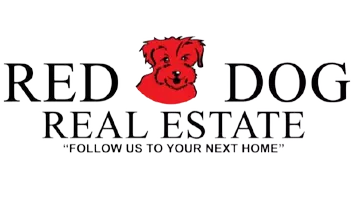1441 Shearwater DR Patterson, CA 95363
5 Beds
4 Baths
3,466 SqFt
UPDATED:
Key Details
Property Type Single Family Home
Sub Type Single Family Residence
Listing Status Active
Purchase Type For Sale
Square Footage 3,466 sqft
Price per Sqft $184
Subdivision Walker Ranch
MLS Listing ID 224087021
Bedrooms 5
Full Baths 3
HOA Y/N No
Year Built 2004
Lot Size 6,299 Sqft
Acres 0.1446
Property Sub-Type Single Family Residence
Source MLS Metrolist
Property Description
Location
State CA
County Stanislaus
Area 20308
Direction West on Sperry, right on Baldwin, right on Shearwater and home is on left side or American Eagle, West on Shearwater and home on right side.
Rooms
Guest Accommodations No
Master Bathroom Shower Stall(s), Double Sinks, Tub
Master Bedroom 0x0 Closet, Walk-In Closet
Bedroom 2 0x0
Bedroom 3 0x0
Bedroom 4 0x0
Living Room 0x0 Other
Dining Room 0x0 Breakfast Nook, Formal Room, Dining Bar, Dining/Family Combo
Kitchen 0x0 Butlers Pantry, Granite Counter, Island w/Sink, Kitchen/Family Combo
Family Room 0x0
Interior
Heating Central
Cooling Ceiling Fan(s), Central
Flooring Carpet, Laminate
Fireplaces Number 1
Fireplaces Type Family Room, Gas Starter
Window Features Dual Pane Full
Appliance Free Standing Gas Range, Free Standing Refrigerator, Dishwasher, Microwave
Laundry Cabinets, Dryer Included, Sink, Washer Included, Inside Area
Exterior
Exterior Feature Covered Courtyard
Parking Features Garage Facing Front
Garage Spaces 2.0
Fence Back Yard, Wood
Utilities Available Electric, Natural Gas Connected
Roof Type Tile
Topography Level
Street Surface Paved
Porch Covered Patio
Private Pool No
Building
Lot Description Auto Sprinkler F&R, Landscape Front
Story 2
Foundation Slab
Sewer Sewer Connected & Paid
Water Public
Architectural Style Contemporary
Schools
Elementary Schools Patterson Joint
Middle Schools Patterson Joint
High Schools Patterson Joint
School District Stanislaus
Others
Senior Community No
Tax ID 021-063-082-000
Special Listing Condition None
Pets Allowed Yes






