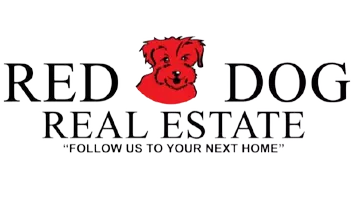
10801 Shenandoah RD Plymouth, CA 95669
2 Beds
3 Baths
1,604 SqFt
UPDATED:
Key Details
Property Type Single Family Home
Sub Type Single Family Residence
Listing Status Active
Purchase Type For Sale
Square Footage 1,604 sqft
Price per Sqft $607
MLS Listing ID 225054310
Bedrooms 2
Full Baths 2
HOA Y/N No
Year Built 1976
Lot Size 5.000 Acres
Acres 5.0
Property Sub-Type Single Family Residence
Source MLS Metrolist
Property Description
Location
State CA
County Amador
Area 22004
Direction E16 to Address.
Rooms
Guest Accommodations No
Living Room Great Room
Dining Room Dining Bar, Dining/Family Combo
Kitchen Kitchen/Family Combo, Tile Counter
Interior
Heating Propane, Central, Fireplace(s)
Cooling Ceiling Fan(s), Central
Flooring Laminate, Tile
Fireplaces Number 1
Fireplaces Type Living Room, Wood Burning
Window Features Dual Pane Full
Appliance Built-In Electric Oven, Built-In Gas Range, Hood Over Range, Dishwasher, Disposal
Laundry Washer/Dryer Stacked Included, Inside Area
Exterior
Exterior Feature Fire Pit
Parking Features Attached, RV Access
Garage Spaces 2.0
Carport Spaces 3
Fence Wire, Fenced
Utilities Available Propane Tank Leased
View Pasture, Vineyard
Roof Type Metal
Topography Level
Street Surface Gravel
Private Pool No
Building
Lot Description Manual Sprinkler F&R, Auto Sprinkler F&R
Story 1
Foundation Raised
Sewer Septic System
Water Well
Architectural Style Ranch
Schools
Elementary Schools Amador Unified
Middle Schools Amador Unified
High Schools Amador Unified
School District Amador
Others
Senior Community No
Tax ID 007-070-022
Special Listing Condition None







