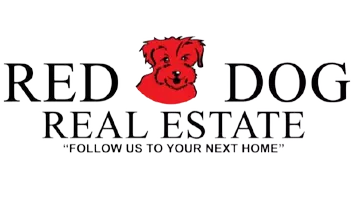1034 Penniman DR El Dorado Hills, CA 95762
4 Beds
3 Baths
2,741 SqFt
OPEN HOUSE
Sat Jun 14, 1:00pm - 3:00pm
Sun Jun 15, 1:00pm - 4:00pm
UPDATED:
Key Details
Property Type Single Family Home
Sub Type Single Family Residence
Listing Status Active
Purchase Type For Sale
Square Footage 2,741 sqft
Price per Sqft $264
Subdivision Serrano
MLS Listing ID 225049447
Bedrooms 4
Full Baths 2
HOA Fees $216/mo
HOA Y/N Yes
Year Built 2006
Lot Size 9,583 Sqft
Acres 0.22
Property Sub-Type Single Family Residence
Source MLS Metrolist
Property Description
Location
State CA
County El Dorado
Area 12602
Direction serrano parkway to Penniman
Rooms
Guest Accommodations No
Living Room Great Room
Dining Room Dining/Family Combo, Formal Area
Kitchen Breakfast Area, Island, Island w/Sink
Interior
Heating Central, Fireplace(s), Solar Heating
Cooling Ceiling Fan(s), Central
Flooring Concrete, Tile, Wood
Fireplaces Number 1
Fireplaces Type Family Room
Laundry Upper Floor, Inside Room
Exterior
Parking Features 24'+ Deep Garage, Garage Door Opener, Garage Facing Front
Garage Spaces 2.0
Fence Back Yard, Wood
Utilities Available Public, Solar
Amenities Available Trails, Park
Roof Type Tile
Private Pool No
Building
Lot Description Auto Sprinkler F&R, Corner, Curb(s), Gated Community, Landscape Back, Landscape Front
Story 2
Foundation Concrete
Sewer Public Sewer
Water Water District
Architectural Style Traditional
Schools
Elementary Schools Rescue Union
Middle Schools Rescue Union
High Schools El Dorado Union High
School District El Dorado
Others
HOA Fee Include MaintenanceExterior, MaintenanceGrounds, Security
Senior Community No
Tax ID 122-680-014-000
Special Listing Condition None
Virtual Tour https://www.dropbox.com/scl/fi/8m6no87ijd781g407ck20/1034-Penniman-Dr-El-Dorado-Hills-CA.mp4?rlkey=9grg8fjefxxtr304ef9u1fnl7&raw=1






