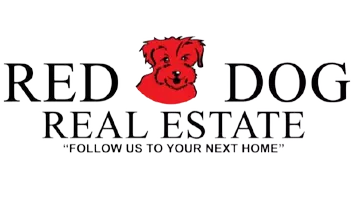3516 Montclair Road Cameron Park, CA 95682
4 Beds
3 Baths
3,239 SqFt
OPEN HOUSE
Sat Jun 28, 10:00am - 2:00pm
UPDATED:
Key Details
Property Type Single Family Home
Sub Type Single Family Residence
Listing Status Active
Purchase Type For Sale
Square Footage 3,239 sqft
Price per Sqft $299
MLS Listing ID 225084064
Bedrooms 4
Full Baths 3
HOA Y/N No
Year Built 1980
Lot Size 0.340 Acres
Acres 0.34
Property Sub-Type Single Family Residence
Source MLS Metrolist
Property Description
Location
State CA
County El Dorado
Area 12601
Direction From Highway 50, exit Cambridge Rd then north, turn right on Knollwood. From Green Valley Road, take Cambridge south, turn left of Knollwood.
Rooms
Family Room Deck Attached
Guest Accommodations No
Master Bathroom Bidet, Shower Stall(s), Double Sinks, Tile, Tub, Tub w/Shower Over
Master Bedroom Closet, Sitting Area
Living Room Deck Attached, Open Beam Ceiling
Dining Room Formal Room, Dining Bar, Space in Kitchen
Kitchen Breakfast Area, Pantry Closet, Synthetic Counter
Interior
Interior Features Skylight(s), Wet Bar
Heating Central
Cooling Ceiling Fan(s), Central, Whole House Fan
Flooring Simulated Wood
Fireplaces Number 3
Fireplaces Type Circulating, Living Room, Master Bedroom, Family Room
Window Features Dual Pane Full
Appliance Built-In Electric Oven, Dishwasher, Disposal, Microwave, Electric Cook Top
Laundry Inside Area
Exterior
Parking Features Attached, Golf Cart
Garage Spaces 3.0
Utilities Available Cable Connected, Propane Tank Leased, Solar, Electric
View Golf Course
Roof Type Composition
Topography Level,Trees Few
Street Surface Paved
Porch Uncovered Deck, Enclosed Deck
Private Pool No
Building
Lot Description Low Maintenance
Story 1
Foundation Raised
Sewer In & Connected
Water Public
Architectural Style Contemporary
Schools
Elementary Schools Buckeye Union
Middle Schools Buckeye Union
High Schools El Dorado Union High
School District El Dorado
Others
Senior Community No
Tax ID 082-146-006-000
Special Listing Condition None






