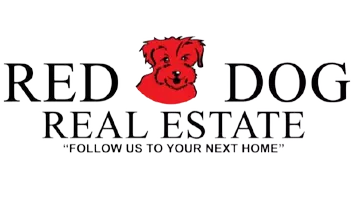4317 Twain DR Olivehurst, CA 95961
3 Beds
1 Bath
925 SqFt
OPEN HOUSE
Sat Jul 05, 12:00pm - 2:00pm
Sun Jul 06, 1:00pm - 3:00pm
UPDATED:
Key Details
Property Type Single Family Home
Sub Type Single Family Residence
Listing Status Active
Purchase Type For Sale
Square Footage 925 sqft
Price per Sqft $388
MLS Listing ID 225087944
Bedrooms 3
Full Baths 1
HOA Y/N No
Year Built 1961
Lot Size 6,094 Sqft
Acres 0.1399
Property Sub-Type Single Family Residence
Source MLS Metrolist
Property Description
Location
State CA
County Yuba
Area 12409
Direction From Mcgowan Parkway turn North onto Evelyn Drive then West onto Twain Drive.
Rooms
Guest Accommodations No
Living Room Great Room
Dining Room Dining/Living Combo
Kitchen Quartz Counter
Interior
Heating Central
Cooling Ceiling Fan(s), Central
Flooring Vinyl
Appliance Dishwasher, Disposal, Microwave, Free Standing Electric Range
Laundry Hookups Only, In Garage
Exterior
Parking Features Attached, Garage Facing Front
Garage Spaces 2.0
Fence Back Yard, Chain Link
Pool Built-In, Other
Utilities Available Cable Available, Public, Electric, Internet Available
Roof Type Composition
Topography Level
Street Surface Asphalt
Private Pool Yes
Building
Lot Description Auto Sprinkler F&R, Low Maintenance
Story 1
Foundation Slab
Sewer Public Sewer
Water Public
Architectural Style Ranch
Schools
Elementary Schools Marysville Joint
Middle Schools Marysville Joint
High Schools Marysville Joint
School District Yuba
Others
Senior Community No
Tax ID 014-422-019-000
Special Listing Condition None
Virtual Tour https://www.asteroommls.com/pviewer?hideleadgen=1&token=17ndCHEF302FmwaB3XGzUQ






