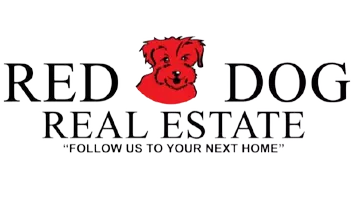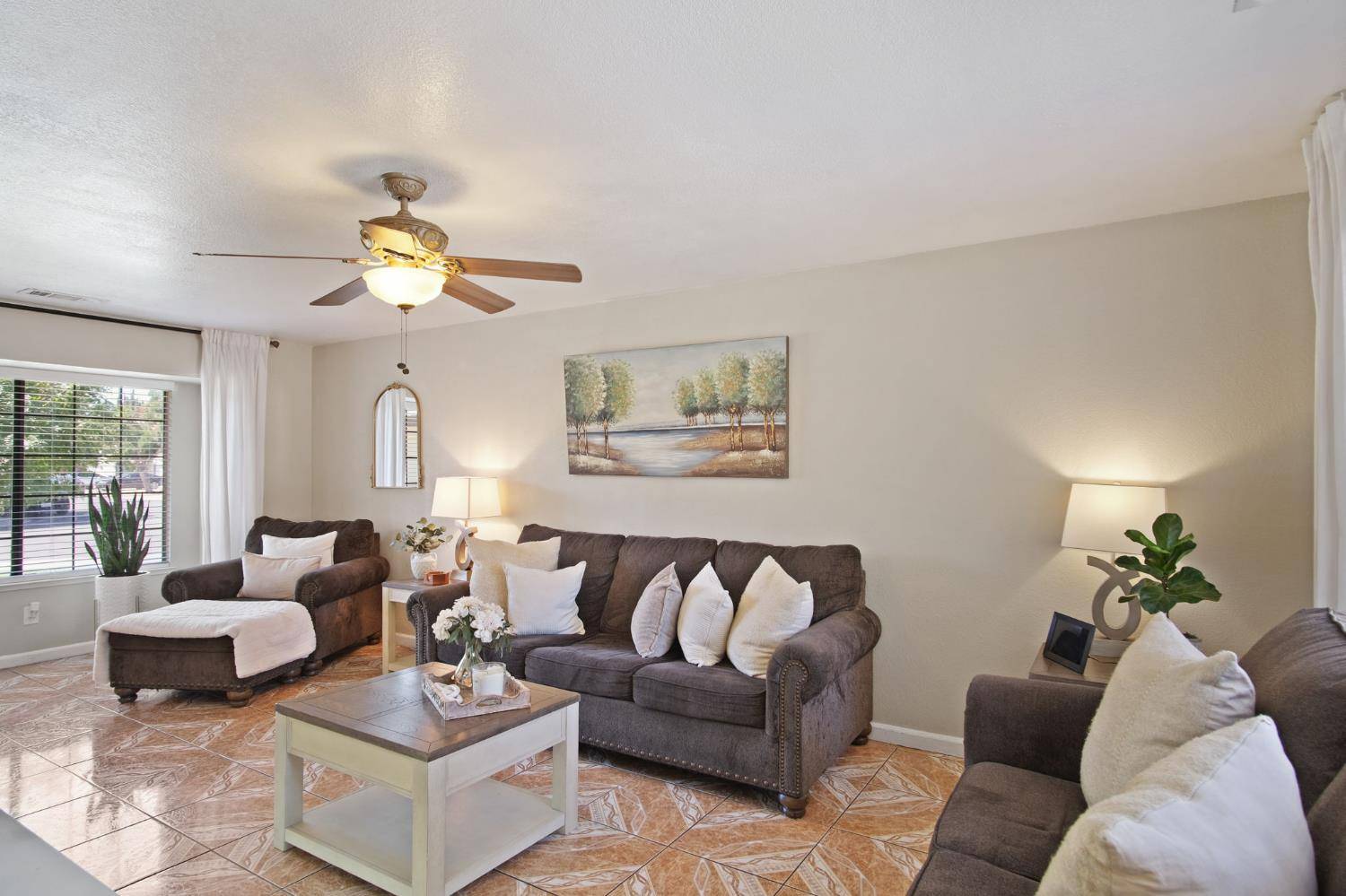3009 Glen Grove CT Ceres, CA 95307
5 Beds
3 Baths
2,240 SqFt
OPEN HOUSE
Sat Jul 12, 1:00pm - 3:00pm
Sun Jul 13, 1:00pm - 3:00pm
UPDATED:
Key Details
Property Type Single Family Home
Sub Type Single Family Residence
Listing Status Active
Purchase Type For Sale
Square Footage 2,240 sqft
Price per Sqft $232
Subdivision Glenbrook Park
MLS Listing ID 225089547
Bedrooms 5
Full Baths 3
HOA Y/N No
Year Built 1989
Lot Size 5,998 Sqft
Acres 0.1377
Property Sub-Type Single Family Residence
Source MLS Metrolist
Property Description
Location
State CA
County Stanislaus
Area 20107
Direction Heading east on Folwer Rd., Make a right on Glen Ridge Dr. Property will be on your left hand side.
Rooms
Guest Accommodations No
Master Bathroom Double Sinks, Tub, Walk-In Closet
Master Bedroom Walk-In Closet
Living Room Cathedral/Vaulted
Dining Room Space in Kitchen
Kitchen Butlers Pantry, Granite Counter, Island
Interior
Heating Central
Cooling Central
Flooring Carpet, Tile
Fireplaces Number 1
Fireplaces Type Gas Piped
Window Features Dual Pane Full
Appliance Free Standing Gas Oven, Free Standing Gas Range, Ice Maker
Laundry Electric, Stacked Only, Inside Area
Exterior
Parking Features Attached, RV Possible, Detached, Garage Door Opener, Garage Facing Front
Garage Spaces 2.0
Fence Back Yard, Wood
Utilities Available Cable Available, Public
View City
Roof Type Tile
Topography Level
Street Surface Paved
Porch Covered Patio
Private Pool No
Building
Lot Description Corner
Story 2
Foundation Concrete, Slab
Sewer Sewer Connected, In & Connected
Water Public
Architectural Style Craftsman
Level or Stories Two
Schools
Elementary Schools Ceres Unified
Middle Schools Ceres Unified
High Schools Ceres Unified
School District Stanislaus
Others
Senior Community Yes
Tax ID 069-012-089-000
Special Listing Condition Offer As Is
Pets Allowed Service Animals OK, Cats OK, Dogs OK






