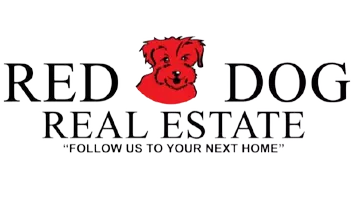2820 Ashland DR Roseville, CA 95661
4 Beds
2 Baths
2,292 SqFt
OPEN HOUSE
Sat Jul 26, 11:00am - 1:00pm
Sun Jul 27, 11:00am - 1:00pm
UPDATED:
Key Details
Property Type Single Family Home
Sub Type Single Family Residence
Listing Status Active
Purchase Type For Sale
Square Footage 2,292 sqft
Price per Sqft $338
Subdivision Eureka Village
MLS Listing ID 225073732
Bedrooms 4
Full Baths 2
HOA Fees $263/mo
HOA Y/N Yes
Year Built 1997
Lot Size 7,710 Sqft
Acres 0.177
Lot Dimensions 70'x110'
Property Sub-Type Single Family Residence
Source MLS Metrolist
Property Description
Location
State CA
County Placer
Area 12661
Direction Eureka Road, right on Ashland, or East Roseville Parkway, right on Wringer, right on Ashland.
Rooms
Guest Accommodations No
Master Bathroom Double Sinks, Tub, Outside Access, Window
Master Bedroom Walk-In Closet
Living Room Great Room
Dining Room Breakfast Nook, Formal Area
Kitchen Breakfast Area, Pantry Closet, Island, Kitchen/Family Combo, Tile Counter
Interior
Heating Central
Cooling Central, Whole House Fan
Flooring Wood
Fireplaces Number 1
Fireplaces Type Family Room, Gas Piped, Gas Starter
Equipment Attic Fan(s)
Window Features Dual Pane Full,Window Coverings
Appliance Gas Cook Top, Gas Water Heater, Dishwasher, Disposal
Laundry Cabinets, Dryer Included, Washer Included
Exterior
Parking Features Covered, Garage Door Opener, Garage Facing Front
Garage Spaces 3.0
Fence Fenced
Utilities Available Cable Available, Public, Electric
Amenities Available Playground, Greenbelt, Other
Roof Type Tile
Street Surface Asphalt
Porch Back Porch, Covered Patio
Private Pool No
Building
Lot Description Auto Sprinkler F&R, Landscape Back, Landscape Front, Low Maintenance
Story 1
Foundation Slab
Sewer Public Sewer
Water Public
Schools
Elementary Schools Eureka Union
Middle Schools Eureka Union
High Schools Roseville Joint
School District Placer
Others
Senior Community No
Tax ID 468-290-007-000
Special Listing Condition None
Pets Allowed Yes






