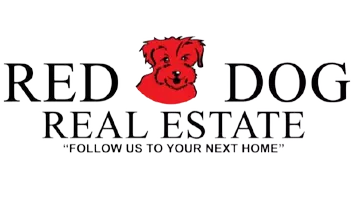1006 Northridge DR Roseville, CA 95678
4 Beds
2 Baths
1,419 SqFt
UPDATED:
Key Details
Property Type Single Family Home
Sub Type Single Family Residence
Listing Status Active
Purchase Type For Sale
Square Footage 1,419 sqft
Price per Sqft $433
MLS Listing ID 225097513
Bedrooms 4
Full Baths 2
HOA Y/N No
Year Built 1979
Lot Size 6,534 Sqft
Acres 0.15
Property Sub-Type Single Family Residence
Source MLS Metrolist
Property Description
Location
State CA
County Placer
Area 12678
Direction Exit Highway 80 at Cirby Way N. Left on Northridge Dr. to #1006.
Rooms
Family Room Cathedral/Vaulted
Guest Accommodations No
Master Bathroom Shower Stall(s), Tile, Marble
Master Bedroom Closet, Ground Floor
Living Room Cathedral/Vaulted
Dining Room Dining/Family Combo, Space in Kitchen
Kitchen Breakfast Area, Pantry Cabinet, Stone Counter, Kitchen/Family Combo
Interior
Heating Central
Cooling Central
Flooring Tile, Wood
Fireplaces Number 1
Fireplaces Type Brick, Living Room, Gas Piped, Gas Starter
Window Features Dual Pane Full,Window Screens
Appliance Free Standing Gas Oven, Free Standing Gas Range, Free Standing Refrigerator, Hood Over Range, Dishwasher, ENERGY STAR Qualified Appliances
Laundry In Garage
Exterior
Parking Features Attached, Garage Facing Front
Garage Spaces 2.0
Fence Fenced, Wood, Front Yard, See Remarks
Utilities Available Public, Electric, Underground Utilities, Internet Available
Roof Type Composition
Topography Level
Street Surface Asphalt,Paved
Porch Front Porch, Uncovered Patio
Private Pool No
Building
Lot Description Auto Sprinkler F&R, Private, Landscape Back, Landscape Front, Low Maintenance
Story 1
Foundation Slab
Sewer In & Connected
Water Public
Architectural Style Ranch
Level or Stories One
Schools
Elementary Schools Roseville City
Middle Schools Roseville City
High Schools Roseville Joint
School District Placer
Others
Senior Community No
Tax ID 472-270-020-000
Special Listing Condition None
Pets Allowed Yes, Service Animals OK, Cats OK, Dogs OK






