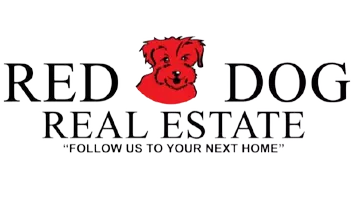549 Chianti CT Lincoln, CA 95648
2 Beds
2 Baths
1,791 SqFt
UPDATED:
Key Details
Property Type Single Family Home
Sub Type Single Family Residence
Listing Status Active
Purchase Type For Sale
Square Footage 1,791 sqft
Price per Sqft $362
Subdivision Sun City Lincoln Hills
MLS Listing ID 225101973
Bedrooms 2
Full Baths 2
HOA Fees $176/mo
HOA Y/N Yes
Year Built 2000
Lot Size 0.294 Acres
Acres 0.2937
Property Sub-Type Single Family Residence
Source MLS Metrolist
Property Description
Location
State CA
County Placer
Area 12206
Direction Del Webb to Rose Bouquet immediate right on Mary Rose, left on Sweet Juliet, left on Chianti Ct.
Rooms
Guest Accommodations No
Master Bathroom Shower Stall(s), Double Sinks, Walk-In Closet, Window
Living Room Great Room
Dining Room Breakfast Nook, Dining Bar, Dining/Family Combo
Kitchen Tile Counter
Interior
Heating Central, Fireplace(s)
Cooling Ceiling Fan(s), Central
Flooring Carpet, Tile
Fireplaces Number 1
Fireplaces Type Living Room, Gas Piped
Window Features Dual Pane Full,Window Coverings
Appliance Free Standing Gas Range, Gas Plumbed, Gas Water Heater, Dishwasher, Microwave, Plumbed For Ice Maker
Laundry Cabinets, Sink, In Garage
Exterior
Parking Features Attached, Restrictions, Garage Door Opener
Garage Spaces 2.0
Fence Back Yard, Wood
Pool Built-In, Common Facility
Utilities Available Public
Amenities Available Clubhouse, Recreation Facilities, Exercise Room, Spa/Hot Tub, Tennis Courts, Greenbelt, Gym, Park
Roof Type Tile
Porch Covered Patio
Private Pool Yes
Building
Lot Description Court, Cul-De-Sac, Garden, Street Lights, Low Maintenance
Story 1
Foundation Slab
Builder Name Del Webb
Sewer In & Connected
Water Public
Schools
Elementary Schools Western Placer
Middle Schools Western Placer
High Schools Western Placer
School District Placer
Others
Senior Community Yes
Restrictions Age Restrictions,Board Approval,Exterior Alterations,Guests,Parking
Tax ID 331-150-049-000
Special Listing Condition None






