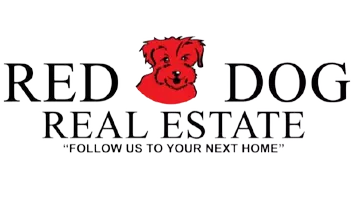5632 Albert LN Citrus Heights, CA 95610
3 Beds
2 Baths
1,518 SqFt
Open House
Sun Sep 07, 11:00am - 2:00pm
UPDATED:
Key Details
Property Type Townhouse
Sub Type Townhouse
Listing Status Active
Purchase Type For Sale
Square Footage 1,518 sqft
Price per Sqft $243
Subdivision Sunrise Knoll Townhomes
MLS Listing ID 225116639
Bedrooms 3
Full Baths 2
HOA Fees $400/mo
HOA Y/N Yes
Year Built 1980
Lot Size 1,433 Sqft
Acres 0.0329
Property Sub-Type Townhouse
Source MLS Metrolist
Property Description
Location
State CA
County Sacramento
Area 10610
Direction From Sunrise Blvd, go west on Kingswood Drive, left on Birdcage St, turn right on Windsor Ln through property gate (code needed). Make the first left inside the community and go to 5632 Albert Ln. From Greenback Ln, go south on Birdcage St and travel past Kingswood Drive, turn right through property gate (code needed). Make the first left inside the community and go to 5632 Albert Ln. (Text agent for gate code or additional info.)
Rooms
Guest Accommodations No
Master Bathroom Shower Stall(s), Double Sinks, Granite, Stone, Tile, Multiple Shower Heads
Master Bedroom Balcony, Closet, Walk-In Closet
Living Room Great Room
Dining Room Dining Bar, Dining/Family Combo
Kitchen Granite Counter, Stone Counter, Kitchen/Family Combo
Interior
Heating Central, Radiant, Fireplace(s)
Cooling Ceiling Fan(s), Central
Flooring Simulated Wood, Tile, Wood
Fireplaces Number 2
Fireplaces Type Living Room, Master Bedroom, Stone, Wood Burning, Gas Log
Window Features Dual Pane Full,Window Screens
Appliance Built-In Electric Range, Built-In Refrigerator, Compactor, Ice Maker, Dishwasher, Disposal, Microwave, Electric Cook Top
Laundry Dryer Included, Hookups Only, Washer Included, In Garage, Inside Area, Inside Room
Exterior
Exterior Feature Balcony
Parking Features Attached, Garage Door Opener, Garage Facing Front, Guest Parking Available
Garage Spaces 2.0
Pool Built-In, Common Facility
Utilities Available Cable Available, Public, Sewer In & Connected, Electric, Internet Available, Natural Gas Available
Amenities Available Pool, Clubhouse, Recreation Facilities
Roof Type Composition
Topography Level
Street Surface Asphalt
Porch Back Porch, Enclosed Patio
Private Pool Yes
Building
Lot Description Dead End, Gated Community, Landscape Misc, Low Maintenance
Story 2
Foundation Slab
Sewer Public Sewer
Water Public
Architectural Style Contemporary, Traditional
Level or Stories MultiSplit
Schools
Elementary Schools San Juan Unified
Middle Schools San Juan Unified
High Schools San Juan Unified
School District Sacramento
Others
HOA Fee Include MaintenanceExterior, MaintenanceGrounds, Pool
Senior Community No
Restrictions Exterior Alterations,Parking
Tax ID 233-0590-021-0000
Special Listing Condition None
Pets Allowed Yes






