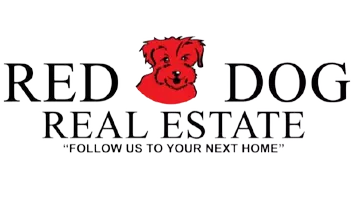
7137 Cinnamon Teal WAY El Dorado Hills, CA 95762
3 Beds
3 Baths
2,434 SqFt
Open House
Sat Sep 13, 11:00am - 2:00pm
Sun Sep 14, 11:00am - 2:00pm
UPDATED:
Key Details
Property Type Single Family Home
Sub Type Single Family Residence
Listing Status Active
Purchase Type For Sale
Square Footage 2,434 sqft
Price per Sqft $361
Subdivision Woodridge / Bass Lake Village
MLS Listing ID 225109655
Bedrooms 3
Full Baths 2
HOA Y/N No
Year Built 2002
Lot Size 8,712 Sqft
Acres 0.2
Property Sub-Type Single Family Residence
Source MLS Metrolist
Property Description
Location
State CA
County El Dorado
Area 12602
Direction Take US 50 East to Bass Lake Road. Turn left on to Bass Lake Road. At Madera Way turn right and then turn right on Summer Drive. Turn LEFT on Cinnamon Teal Way and house is on your RIGHT.
Rooms
Family Room Great Room, View
Guest Accommodations No
Master Bathroom Shower Stall(s), Double Sinks, Soaking Tub, Tile, Walk-In Closet, Window
Master Bedroom Walk-In Closet, Outside Access, Sitting Area
Living Room Cathedral/Vaulted, Great Room, View
Dining Room Formal Room, Dining Bar, Space in Kitchen, Formal Area
Kitchen Breakfast Area, Pantry Cabinet, Pantry Closet, Granite Counter, Island, Stone Counter
Interior
Interior Features Cathedral Ceiling, Formal Entry
Heating Propane, Central, Fireplace(s), Solar Heating, Gas
Cooling Ceiling Fan(s), Central
Flooring Carpet, Tile, Wood, Other
Fireplaces Number 2
Fireplaces Type Living Room, Master Bedroom, Raised Hearth, Wood Burning, Gas Starter
Window Features Dual Pane Full,Window Coverings,Window Screens
Appliance Gas Cook Top, Gas Plumbed, Ice Maker, Dishwasher, Disposal, Microwave, Double Oven, Plumbed For Ice Maker, Wine Refrigerator
Laundry Cabinets, Dryer Included, Sink, Space For Frzr/Refr, Washer Included, Inside Area, Other, Inside Room
Exterior
Parking Features Attached, Garage Door Opener, Garage Facing Front, Interior Access
Garage Spaces 3.0
Fence Back Yard, Fenced, See Remarks
Utilities Available Sewer In & Connected, Solar, See Remarks, Other, Propane Tank Leased
View Garden/Greenbelt
Roof Type Tile
Topography Level
Street Surface Asphalt,Paved
Porch Awning
Private Pool No
Building
Lot Description Auto Sprinkler F&R, Greenbelt, Street Lights, Low Maintenance
Story 1
Foundation Slab
Builder Name Warmington
Sewer Sewer in Street, Public Sewer
Water Meter on Site, Water District, Public
Architectural Style See Remarks
Level or Stories One
Schools
Elementary Schools Rescue Union
Middle Schools Rescue Union
High Schools El Dorado Union High
School District El Dorado
Others
Senior Community No
Tax ID 116-790-042-000
Special Listing Condition Trust, None







