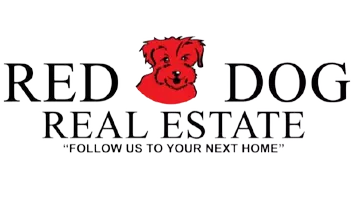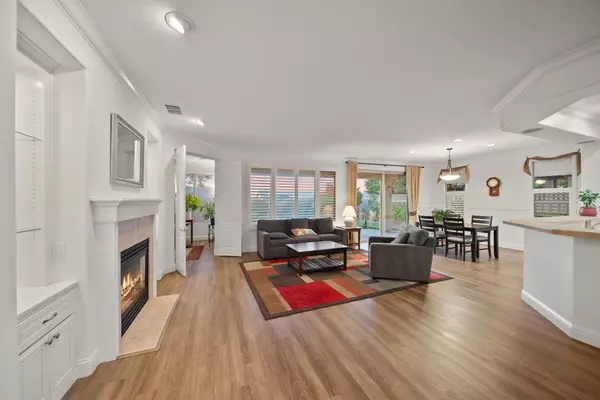
1826 Beckwith LN Lincoln, CA 95648
3 Beds
3 Baths
2,068 SqFt
UPDATED:
Key Details
Property Type Single Family Home
Sub Type Single Family Residence
Listing Status Active
Purchase Type For Sale
Square Footage 2,068 sqft
Price per Sqft $357
Subdivision Sun City Lincoln Hills
MLS Listing ID 225117682
Bedrooms 3
Full Baths 3
HOA Fees $162/mo
HOA Y/N Yes
Year Built 2000
Lot Size 7,488 Sqft
Acres 0.1719
Property Sub-Type Single Family Residence
Source MLS Metrolist
Property Description
Location
State CA
County Placer
Area 12206
Direction S/B Dell Webb, E/B Stoneridge, N/B Wildomar, W/B Beckwith...home is on right
Rooms
Guest Accommodations No
Living Room Other
Dining Room Formal Area
Kitchen Breakfast Area, Tile Counter
Interior
Heating Central
Cooling Ceiling Fan(s), Central, Whole House Fan
Flooring Carpet, Laminate, Tile, Wood
Fireplaces Number 1
Fireplaces Type Living Room, Gas Log
Appliance Hood Over Range, Dishwasher, Disposal, Microwave, Other, Free Standing Gas Oven
Laundry Cabinets, Inside Area, Inside Room
Exterior
Parking Features Attached, Garage Facing Front, Other
Garage Spaces 2.0
Fence Metal, Wood
Utilities Available Cable Available, Public, Electric, Natural Gas Available
Amenities Available Clubhouse, Exercise Room, Tennis Courts
Roof Type Tile
Private Pool No
Building
Lot Description Auto Sprinkler F&R, Landscape Back, Landscape Front, Low Maintenance
Story 1
Foundation Concrete
Builder Name Del Webb
Sewer Public Sewer
Water Public
Level or Stories One
Schools
Elementary Schools Western Placer
Middle Schools Western Placer
High Schools Western Placer
School District Placer
Others
HOA Fee Include MaintenanceGrounds, Security, Other, Pool
Senior Community Yes
Restrictions Age Restrictions
Tax ID 332-020-036-000
Special Listing Condition None
Virtual Tour https://my.matterport.com/show/?m=QVSfmYQBwo5







