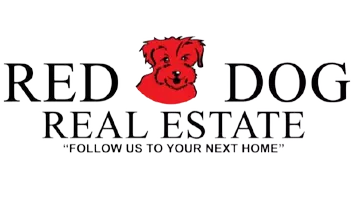
1214 Mcclellan WAY Stockton, CA 95207
3 Beds
3 Baths
1,758 SqFt
Open House
Sun Sep 14, 1:00pm - 4:00pm
UPDATED:
Key Details
Property Type Single Family Home
Sub Type Single Family Residence
Listing Status Active
Purchase Type For Sale
Square Footage 1,758 sqft
Price per Sqft $312
MLS Listing ID 225118893
Bedrooms 3
Full Baths 2
HOA Fees $325/ann
HOA Y/N Yes
Year Built 1948
Lot Size 8,525 Sqft
Acres 0.1957
Property Sub-Type Single Family Residence
Source MLS Metrolist
Property Description
Location
State CA
County San Joaquin
Area 20704
Direction Benjamin Holt Dr, North on Gettysburg, West on McClellan.
Rooms
Guest Accommodations No
Master Bathroom Shower Stall(s), Tile, Window
Master Bedroom Closet, Outside Access
Living Room Great Room
Dining Room Space in Kitchen
Kitchen Pantry Cabinet, Island
Interior
Heating Central, Fireplace(s)
Appliance Gas Cook Top, Dishwasher, Microwave
Laundry Cabinets, Inside Room
Exterior
Parking Features RV Possible, Detached, Garage Facing Front, Uncovered Parking Spaces 2+
Garage Spaces 2.0
Fence Wood
Pool Built-In
Utilities Available Public
Amenities Available Pool
Roof Type Composition
Porch Uncovered Patio
Private Pool No
Building
Lot Description Landscape Front
Story 1
Foundation Raised
Sewer Public Sewer
Water Public
Schools
Elementary Schools Lincoln Unified
Middle Schools Lincoln Unified
High Schools Lincoln Unified
School District San Joaquin
Others
HOA Fee Include Pool
Senior Community No
Tax ID 097-434-05
Special Listing Condition None







