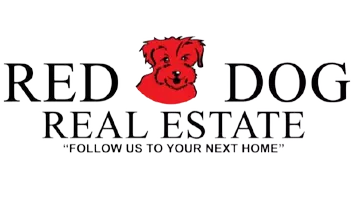
4340 Whirlaway CT Roseville, CA 95747
4 Beds
4 Baths
3,422 SqFt
Open House
Sat Sep 13, 10:00am - 3:00pm
Sun Sep 14, 1:00pm - 4:00pm
UPDATED:
Key Details
Property Type Single Family Home
Sub Type Single Family Residence
Listing Status Active
Purchase Type For Sale
Square Footage 3,422 sqft
Price per Sqft $306
MLS Listing ID 225119003
Bedrooms 4
Full Baths 3
HOA Fees $70/mo
HOA Y/N Yes
Year Built 2015
Lot Size 0.282 Acres
Acres 0.2823
Property Sub-Type Single Family Residence
Source MLS Metrolist
Property Description
Location
State CA
County Placer
Area 12747
Direction From Baseline*Left on Walerga*Left on PFE*Left on Sword Dancer*Left on Whirlaway Court
Rooms
Family Room Cathedral/Vaulted
Guest Accommodations No
Living Room Other
Dining Room Formal Area
Kitchen Granite Counter, Island, Stone Counter, Island w/Sink, Kitchen/Family Combo
Interior
Heating Central, Fireplace(s), Natural Gas
Cooling Ceiling Fan(s), Central
Flooring Simulated Wood, Tile
Fireplaces Number 2
Fireplaces Type Outside, Family Room, Stone
Appliance Gas Cook Top, Hood Over Range, Dishwasher, Microwave
Laundry Dryer Included, Sink, Washer Included, Inside Area, Inside Room
Exterior
Parking Features Attached, RV Possible, Garage Door Opener, Garage Facing Front
Garage Spaces 2.0
Fence Back Yard, Wood
Pool Built-In, On Lot, Pool/Spa Combo, Fenced, Solar Heat
Utilities Available Public, Sewer In & Connected, Solar
Amenities Available None
Roof Type Tile
Porch Front Porch, Back Porch, Covered Patio
Private Pool Yes
Building
Lot Description Auto Sprinkler F&R, Court, Cul-De-Sac, Curb(s)/Gutter(s), Shape Regular, Landscape Back, Landscape Front
Story 1
Foundation Slab
Sewer Public Sewer
Water Meter on Site, Public
Schools
Elementary Schools Dry Creek Joint
Middle Schools Dry Creek Joint
High Schools Roseville Joint
School District Placer
Others
HOA Fee Include Other
Senior Community No
Tax ID 023-350-011-000
Special Listing Condition None







