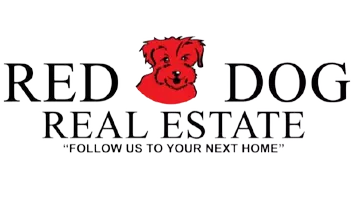
1135 Janey WAY Sacramento, CA 95819
3 Beds
2 Baths
1,860 SqFt
Open House
Sat Sep 13, 12:00pm - 2:00pm
Sun Sep 14, 1:00pm - 3:00pm
UPDATED:
Key Details
Property Type Single Family Home
Sub Type Single Family Residence
Listing Status Active
Purchase Type For Sale
Square Footage 1,860 sqft
Price per Sqft $521
MLS Listing ID 225069454
Bedrooms 3
Full Baths 2
HOA Y/N No
Year Built 1949
Lot Size 5,998 Sqft
Acres 0.1377
Property Sub-Type Single Family Residence
Source MLS Metrolist
Property Description
Location
State CA
County Sacramento
Area 10819
Direction From Folsom Blvd,head north on 58th Street. Turn right on M Street. Then turn left on Janey Way.
Rooms
Guest Accommodations No
Master Bathroom Shower Stall(s), Double Sinks, Tile, Tub, Window
Master Bedroom Ground Floor, Walk-In Closet, Outside Access
Living Room Great Room
Dining Room Dining Bar, Dining/Family Combo, Formal Area
Kitchen Pantry Closet, Granite Counter, Stone Counter, Kitchen/Family Combo
Interior
Heating Central, Fireplace(s), Natural Gas, Other
Cooling Ceiling Fan(s), Central, Whole House Fan
Flooring Carpet, Tile, Wood
Fireplaces Number 1
Fireplaces Type Living Room, Raised Hearth, Family Room, Gas Log, Other
Appliance Free Standing Gas Range, Ice Maker, Dishwasher, Disposal, Microwave, Free Standing Gas Oven
Laundry Cabinets, Dryer Included, Sink, Hookups Only, Washer Included, Inside Area, Other, Inside Room
Exterior
Parking Features Attached, Garage Facing Front
Garage Spaces 1.0
Fence Back Yard
Utilities Available Public, Sewer In & Connected
Roof Type Composition
Porch Front Porch, Uncovered Patio
Private Pool No
Building
Lot Description Auto Sprinkler F&R, Dead End, Shape Regular
Story 1
Foundation Raised
Sewer Other
Water Public
Schools
Elementary Schools Sacramento Unified
Middle Schools Sacramento Unified
High Schools Sacramento Unified
School District Sacramento
Others
Senior Community No
Tax ID 008-0244-019-0000
Special Listing Condition None







