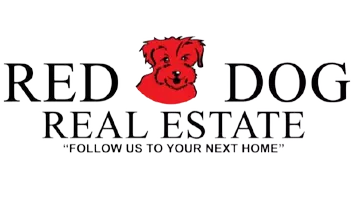
2057 Shropshire Roseville, CA 95747
3 Beds
3 Baths
2,152 SqFt
UPDATED:
Key Details
Property Type Single Family Home
Sub Type Single Family Residence
Listing Status Active
Purchase Type For Sale
Square Footage 2,152 sqft
Price per Sqft $322
Subdivision Woodcreek West Village
MLS Listing ID 225119895
Bedrooms 3
Full Baths 2
HOA Y/N No
Year Built 2002
Lot Size 7,571 Sqft
Acres 0.1738
Property Sub-Type Single Family Residence
Source MLS Metrolist
Property Description
Location
State CA
County Placer
Area 12747
Direction From Pleasant Grove Blvd, Left on Woodcreek Oaks (pass Woodcreek High School), Right on Junction Blvd, Left on Park Regency, Right on Atwell and Right to 2057 Shropshire St. Roseville, CA 95747. Property is on the right-hand side of the street.
Rooms
Guest Accommodations No
Master Bathroom Double Sinks, Sunken Tub, Tile
Master Bedroom Outside Access, Sitting Area
Living Room Great Room
Dining Room Dining/Living Combo
Kitchen Granite Counter, Island, Kitchen/Family Combo
Interior
Heating Central, Fireplace(s), Natural Gas
Cooling Ceiling Fan(s), Central, MultiZone
Flooring Carpet, Tile, Wood
Fireplaces Number 1
Fireplaces Type Circular, Living Room, Raised Hearth, Family Room
Appliance Gas Cook Top, Hood Over Range, Dishwasher, Disposal, Microwave, Tankless Water Heater
Laundry Ground Floor, Inside Room
Exterior
Parking Features Attached, Garage Door Opener, Garage Facing Front
Garage Spaces 3.0
Utilities Available Cable Available, Sewer In & Connected, Internet Available, Natural Gas Connected
Roof Type Tile
Street Surface Paved
Private Pool No
Building
Lot Description Auto Sprinkler F&R, Landscape Back, Landscape Front, Low Maintenance
Story 1
Foundation Slab
Builder Name Tim Lewis Builder
Sewer Public Sewer
Water Meter on Site, Public
Architectural Style Contemporary
Schools
Elementary Schools Roseville City
Middle Schools Roseville City
High Schools Roseville Joint
School District Placer
Others
Senior Community No
Tax ID 483-110-025-000
Special Listing Condition None







