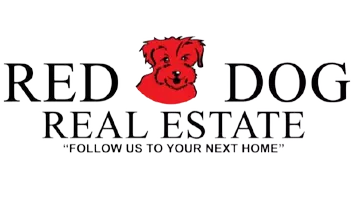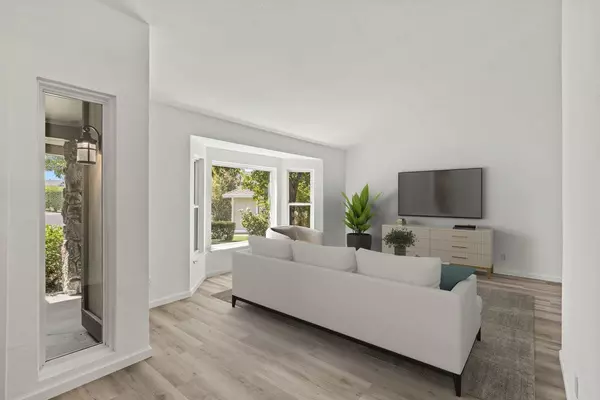
113 Duncan WAY Roseville, CA 95678
3 Beds
2 Baths
1,613 SqFt
Open House
Sat Sep 13, 1:00pm - 3:30pm
UPDATED:
Key Details
Property Type Single Family Home
Sub Type Single Family Residence
Listing Status Active
Purchase Type For Sale
Square Footage 1,613 sqft
Price per Sqft $356
MLS Listing ID 225120169
Bedrooms 3
Full Baths 2
HOA Y/N No
Year Built 1979
Lot Size 6,098 Sqft
Acres 0.14
Property Sub-Type Single Family Residence
Source MLS Metrolist
Property Description
Location
State CA
County Placer
Area 12678
Direction From I-80 take Riverside Ave north, west on Cirby Way, south on Northridge Dr, east on Duncan Way.
Rooms
Family Room Great Room
Guest Accommodations No
Master Bathroom Closet, Shower Stall(s), Double Sinks, Granite
Living Room Other
Dining Room Dining Bar, Dining/Living Combo, Formal Area
Kitchen Kitchen/Family Combo, Tile Counter
Interior
Heating Central, Fireplace(s)
Cooling Ceiling Fan(s), Central
Flooring Carpet, Laminate, Tile, Wood
Fireplaces Number 1
Fireplaces Type Family Room, Stone, Wood Burning
Window Features Bay Window(s),Low E Glass Partial
Appliance Built-In Electric Oven, Built-In Electric Range, Gas Plumbed, Gas Water Heater, Dishwasher, Disposal, Microwave, Dual Fuel, Electric Cook Top
Laundry Electric, Inside Room
Exterior
Exterior Feature Dog Run
Parking Features Attached, Side-by-Side, Garage Facing Front, Guest Parking Available, Workshop in Garage
Garage Spaces 2.0
Fence Back Yard, Wood
Utilities Available Sewer In & Connected, Electric, Underground Utilities, Natural Gas Available, Natural Gas Connected
Roof Type Shingle,Composition
Private Pool No
Building
Lot Description Auto Sprinkler F&R, Curb(s)/Gutter(s), Landscape Back, Landscape Front
Story 1
Foundation Concrete, Slab
Sewer Sewer in Street, Public Sewer
Water Water District, Public
Architectural Style Contemporary
Schools
Elementary Schools Roseville City
Middle Schools Roseville City
High Schools Roseville Joint
School District Placer
Others
Senior Community No
Tax ID 472-270-010-000
Special Listing Condition None
Virtual Tour https://my.matterport.com/show/?m=hChbxD5UsX9







