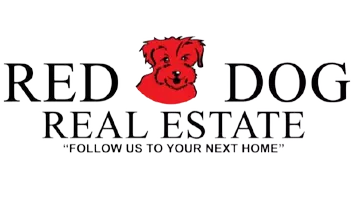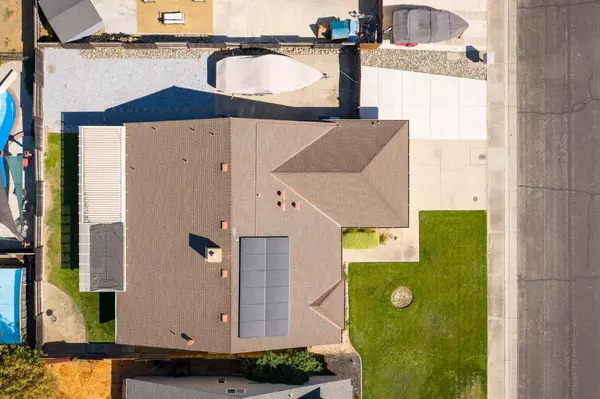
1534 Oakwood DR Escalon, CA 95320
3 Beds
2 Baths
1,748 SqFt
UPDATED:
Key Details
Property Type Single Family Home
Sub Type Single Family Residence
Listing Status Active
Purchase Type For Sale
Square Footage 1,748 sqft
Price per Sqft $323
Subdivision Swanson Estates
MLS Listing ID 225122174
Bedrooms 3
Full Baths 2
HOA Y/N No
Year Built 1988
Lot Size 7,000 Sqft
Acres 0.1607
Property Sub-Type Single Family Residence
Source MLS Metrolist
Property Description
Location
State CA
County San Joaquin
Area 20509
Direction Hwy 120 East, Take McHenry Avenue South, East on Ulrey, (R) on Swanson Dr, (L) on Oakwood Dr.
Rooms
Family Room Cathedral/Vaulted, Other
Guest Accommodations No
Master Bathroom Shower Stall(s), Double Sinks, Tile, Tub, Window
Master Bedroom Walk-In Closet
Living Room Cathedral/Vaulted, Other
Dining Room Space in Kitchen, Dining/Living Combo, Formal Area, Other
Kitchen Breakfast Area, Pantry Cabinet, Stone Counter, Synthetic Counter, Kitchen/Family Combo
Interior
Interior Features Cathedral Ceiling
Heating Central, Fireplace(s), Other
Cooling Ceiling Fan(s), Central, Other
Flooring Carpet, Tile, Wood, Other
Fireplaces Number 1
Fireplaces Type Insert, Family Room, See Remarks
Window Features Dual Pane Full,Window Coverings,Window Screens
Appliance Built-In Gas Oven, Built-In Gas Range, Gas Water Heater, Dishwasher, Disposal, Microwave, Other
Laundry Cabinets, Sink, Electric, Gas Hook-Up, Hookups Only, Inside Room
Exterior
Parking Features Attached, Boat Storage, RV Access, RV Storage, Garage Door Opener, Garage Facing Front, Other
Garage Spaces 2.0
Fence Back Yard, Partial, Wood, Fenced, Other
Utilities Available Cable Available, Public, Sewer In & Connected, Solar, Internet Available, Natural Gas Connected, Other
View Other
Roof Type Shingle,Composition
Topography Level
Street Surface Paved
Porch Awning, Front Porch, Back Porch, Covered Patio
Private Pool No
Building
Lot Description Auto Sprinkler F&R, Curb(s)/Gutter(s), Shape Regular, Landscape Back, Landscape Front, Other, Low Maintenance
Story 1
Foundation Concrete, Slab
Sewer Public Sewer, Other
Water Public
Architectural Style Ranch, Other
Schools
Elementary Schools Escalon Unified
Middle Schools Escalon Unified
High Schools Escalon Unified
School District San Joaquin
Others
Senior Community No
Tax ID 247-270-49
Special Listing Condition Trust, Other
Virtual Tour https://www.tourfactory.com/3225542







