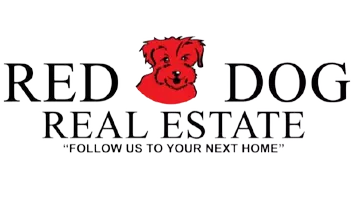
582 Pasture AVE Lathrop, CA 95330
4 Beds
3 Baths
2,709 SqFt
Open House
Sat Sep 27, 1:00pm - 3:00pm
Sun Sep 28, 1:00pm - 3:00pm
UPDATED:
Key Details
Property Type Single Family Home
Sub Type Single Family Residence
Listing Status Active
Purchase Type For Sale
Square Footage 2,709 sqft
Price per Sqft $267
MLS Listing ID 225125625
Bedrooms 4
Full Baths 3
HOA Y/N No
Year Built 2016
Lot Size 5,314 Sqft
Acres 0.122
Property Sub-Type Single Family Residence
Source MLS Metrolist
Property Description
Location
State CA
County San Joaquin
Area 20507
Direction Take I-5 N. Exit 462/Louise Ave and turn left onto E. Louise Ave. Continue on River Islands Pkwy and turn Left onto Golden Valley Pkwy. Turn Right onto Towne Centre Dr, take the 2nd exit at roundabout onto Towne Center Dr. Turn Left onto Golden Spike Trl. Turn Right onto Open Range Ave. Turn Left on Farmers Dell Way. Turn Right onto Pasture Ave.
Rooms
Guest Accommodations No
Master Bathroom Shower Stall(s), Double Sinks, Soaking Tub, Tile, Multiple Shower Heads, Window
Master Bedroom Walk-In Closet
Living Room Great Room
Dining Room Space in Kitchen
Kitchen Breakfast Area, Butcher Block Counters, Butlers Pantry, Pantry Closet, Granite Counter, Island, Island w/Sink
Interior
Interior Features Cathedral Ceiling
Heating Central, Fireplace Insert, Fireplace(s), Gas, Natural Gas
Cooling Ceiling Fan(s), Central, Whole House Fan
Flooring Carpet, Tile
Fireplaces Number 1
Fireplaces Type Electric, Free Standing
Equipment Attic Fan(s)
Window Features Dual Pane Full,Window Coverings,Window Screens
Appliance Free Standing Gas Range, Free Standing Refrigerator, Gas Water Heater, Hood Over Range, Ice Maker, Dishwasher, Disposal, Microwave
Laundry Cabinets, Dryer Included, Gas Hook-Up, Upper Floor, Hookups Only, Washer Included, Inside Room
Exterior
Parking Features Attached, Garage Door Opener, Garage Facing Front
Garage Spaces 2.0
Fence Back Yard, Wood, Fenced, Front Yard, Full
Utilities Available Cable Available, Public, Cable Connected, Sewer In & Connected, Electric, Internet Available, Natural Gas Available, Natural Gas Connected
View Park
Roof Type Tile
Street Surface Paved
Private Pool No
Building
Lot Description Auto Sprinkler Front, Auto Sprinkler Rear, Shape Regular, Street Lights, Landscape Back, Landscape Front
Story 2
Foundation Slab
Builder Name Woodside Homes
Sewer Sewer in Street, Public Sewer
Water Meter on Site, Water District, Public
Architectural Style A-Frame, Contemporary
Level or Stories Two
Schools
Elementary Schools Manteca Unified
Middle Schools Manteca Unified
High Schools Manteca Unified
School District San Joaquin
Others
Senior Community No
Restrictions Parking
Tax ID 191-750-34
Special Listing Condition Trust, Offer As Is







