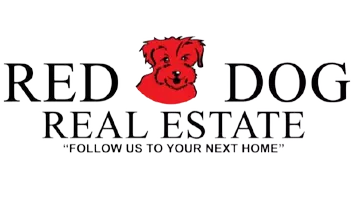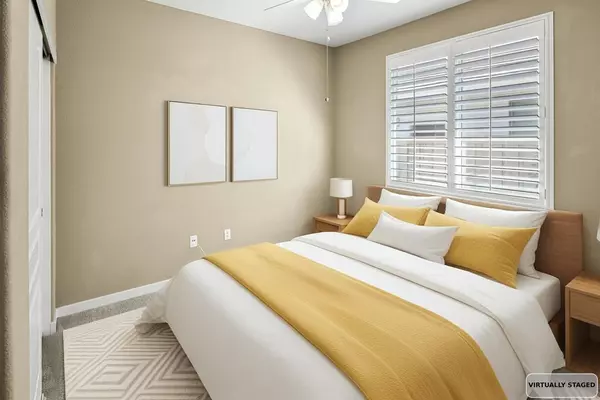
150 Lake Crest CT Lincoln, CA 95648
2 Beds
2 Baths
1,295 SqFt
Open House
Sun Sep 28, 12:00pm - 3:00pm
UPDATED:
Key Details
Property Type Single Family Home
Sub Type Single Family Residence
Listing Status Active
Purchase Type For Sale
Square Footage 1,295 sqft
Price per Sqft $408
Subdivision Sun City Lincoln Hills
MLS Listing ID 225125049
Bedrooms 2
Full Baths 2
HOA Fees $176/mo
HOA Y/N Yes
Year Built 2003
Lot Size 4,683 Sqft
Acres 0.1075
Property Sub-Type Single Family Residence
Source MLS Metrolist
Property Description
Location
State CA
County Placer
Area 12206
Direction Del Webb to Lake Crest Ln., then left onto Lake Crest Ct.
Rooms
Guest Accommodations No
Master Bathroom Closet, Shower Stall(s), Double Sinks, Walk-In Closet, Window
Living Room Great Room
Dining Room Dining Bar, Dining/Family Combo, Space in Kitchen
Kitchen Pantry Cabinet, Stone Counter, Synthetic Counter
Interior
Heating Central, Natural Gas
Cooling Ceiling Fan(s), Central
Flooring Carpet, Tile, Wood
Equipment MultiPhone Lines
Window Features Caulked/Sealed,Dual Pane Full,Low E Glass Full,Window Coverings,Window Screens
Appliance Built-In Electric Oven, Free Standing Refrigerator, Gas Cook Top, Gas Plumbed, Gas Water Heater, Dishwasher, Disposal, Microwave, Plumbed For Ice Maker
Laundry Cabinets, Dryer Included, Electric, Gas Hook-Up, Washer Included, Inside Area, Inside Room
Exterior
Parking Features Attached, Detached, Garage Door Opener, Garage Facing Front, Interior Access
Garage Spaces 2.0
Fence Back Yard, Wood, Fenced, Masonry
Utilities Available Public, Sewer In & Connected, Internet Available, Underground Utilities, Natural Gas Connected
Amenities Available Playground, Pool, Clubhouse, Putting Green(s), Rec Room w/Fireplace, Exercise Court, Recreation Facilities, Game Court Exterior, Spa/Hot Tub, Golf Course, Tennis Courts, Greenbelt, Trails, Gym, Park
Roof Type Tile
Topography Level,Trees Few
Street Surface Paved
Porch Covered Patio
Private Pool No
Building
Lot Description Auto Sprinkler F&R, Close to Clubhouse, Cul-De-Sac, Curb(s)/Gutter(s), Shape Regular, Street Lights, Landscape Back, Landscape Front
Story 1
Foundation Slab
Builder Name Pulte
Sewer Public Sewer
Water Public
Level or Stories One
Schools
Elementary Schools Western Placer
Middle Schools Western Placer
High Schools Western Placer
School District Placer
Others
HOA Fee Include Pool
Senior Community Yes
Restrictions Age Restrictions,Board Approval,Signs,Exterior Alterations,Parking
Tax ID 331-220-012-000
Special Listing Condition Trust
Pets Allowed Number Limit, Service Animals OK, Cats OK, Dogs OK







