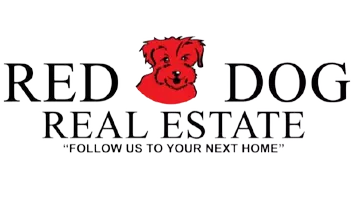
6030 Stony Creek RD Jackson, CA 95642
4 Beds
4 Baths
2,903 SqFt
UPDATED:
Key Details
Property Type Single Family Home
Sub Type Single Family Residence
Listing Status Active
Purchase Type For Sale
Square Footage 2,903 sqft
Price per Sqft $412
MLS Listing ID 225127073
Bedrooms 4
Full Baths 3
HOA Y/N No
Year Built 2005
Lot Size 5.810 Acres
Acres 5.81
Property Sub-Type Single Family Residence
Source MLS Metrolist
Property Description
Location
State CA
County Amador
Area 22001
Direction From Downtown Jackson take Hoffman St continue on Hoffman until it turns into Stony Creek Rd ,continue on Stony Creek for approx 4.70 miles.
Rooms
Family Room Cathedral/Vaulted, Deck Attached, View, Open Beam Ceiling
Guest Accommodations Yes
Master Bathroom Soaking Tub, Jetted Tub, Low-Flow Shower(s), Low-Flow Toilet(s), Tile, Multiple Shower Heads, Window
Master Bedroom Walk-In Closet, Sitting Area
Living Room Cathedral/Vaulted, Deck Attached, View, Open Beam Ceiling
Dining Room Breakfast Nook, Formal Room, Dining/Living Combo
Kitchen Breakfast Area, Pantry Closet, Granite Counter, Island, Kitchen/Family Combo
Interior
Interior Features Cathedral Ceiling, Open Beam Ceiling, Storage Area(s)
Heating Pellet Stove, Central, Propane Stove, Fireplace(s), Wood Stove
Cooling Ceiling Fan(s), Central, MultiUnits, MultiZone
Flooring Simulated Wood, Laminate, Tile
Fireplaces Number 4
Fireplaces Type Living Room, Pellet Stove, Wood Burning, Wood Stove, Gas Piped
Equipment Attic Fan(s), Water Filter System
Window Features Dual Pane Full,Low E Glass Full,Weather Stripped,Window Coverings,Window Screens
Appliance Built-In Electric Oven, Built-In Electric Range, Free Standing Refrigerator, Hood Over Range, Ice Maker, Dishwasher, Disposal, Microwave, Double Oven, Plumbed For Ice Maker, Electric Cook Top, Tankless Water Heater
Laundry Cabinets, Electric, Gas Hook-Up, Inside Room
Exterior
Exterior Feature Balcony, Built-In Barbeque
Parking Features Attached, RV Possible, Garage Door Opener, Garage Facing Front, Uncovered Parking Spaces 2+, Guest Parking Available
Garage Spaces 4.0
Fence Back Yard, Barbed Wire, Chain Link, Wood, Full
Pool Built-In, Pool Cover, Pool House, Pool/Spa Combo, Fenced, Gas Heat, Gunite Construction, Lap
Utilities Available Electric, Solar, Internet Available, Propane Tank Leased
View Panoramic, Hills, Mountains
Roof Type Composition
Topography Rolling,Lot Grade Varies,Trees Many
Street Surface Paved,Gravel
Porch Front Porch, Covered Deck, Uncovered Deck, Uncovered Patio
Private Pool Yes
Building
Lot Description Auto Sprinkler F&R, Shape Regular, Landscape Back, Landscape Front
Story 1
Foundation Raised
Sewer Septic System
Water Well, Private
Architectural Style Contemporary, Traditional, Craftsman, Farmhouse
Schools
Elementary Schools Amador Unified
Middle Schools Amador Unified
High Schools Amador Unified
School District Amador
Others
Senior Community No
Tax ID 012-290-010-000
Special Listing Condition None







