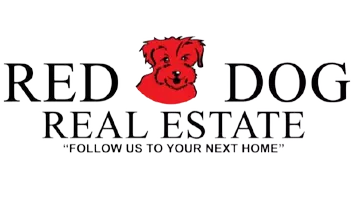
1319 Len WAY Roseville, CA 95678
3 Beds
2 Baths
1,362 SqFt
Open House
Sat Oct 04, 11:00am - 2:00pm
Sun Oct 05, 11:00am - 2:00pm
UPDATED:
Key Details
Property Type Single Family Home
Sub Type Single Family Residence
Listing Status Active
Purchase Type For Sale
Square Footage 1,362 sqft
Price per Sqft $422
MLS Listing ID 225120733
Bedrooms 3
Full Baths 2
HOA Y/N No
Year Built 1987
Lot Size 5,868 Sqft
Acres 0.1347
Property Sub-Type Single Family Residence
Source MLS Metrolist
Property Description
Location
State CA
County Placer
Area 12678
Direction GPS
Rooms
Guest Accommodations No
Living Room Cathedral/Vaulted
Dining Room Dining/Family Combo
Kitchen Breakfast Area, Slab Counter
Interior
Heating Central, Fireplace(s)
Cooling Central
Flooring Vinyl
Fireplaces Number 1
Fireplaces Type Wood Burning
Laundry Laundry Closet, Inside Area
Exterior
Parking Features Garage Facing Front
Garage Spaces 2.0
Pool Pool/Spa Combo, Lap, See Remarks
Utilities Available Public
Roof Type Composition
Private Pool Yes
Building
Lot Description Landscape Back, Landscape Front, Low Maintenance
Story 1
Foundation Slab
Sewer Public Sewer
Water Public
Schools
Elementary Schools Roseville City
Middle Schools Roseville City
High Schools Roseville Joint
School District Placer
Others
Senior Community No
Tax ID 011-250-062-000
Special Listing Condition None







