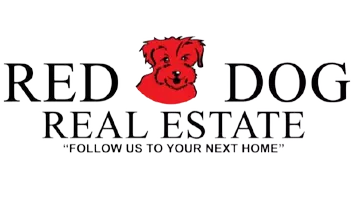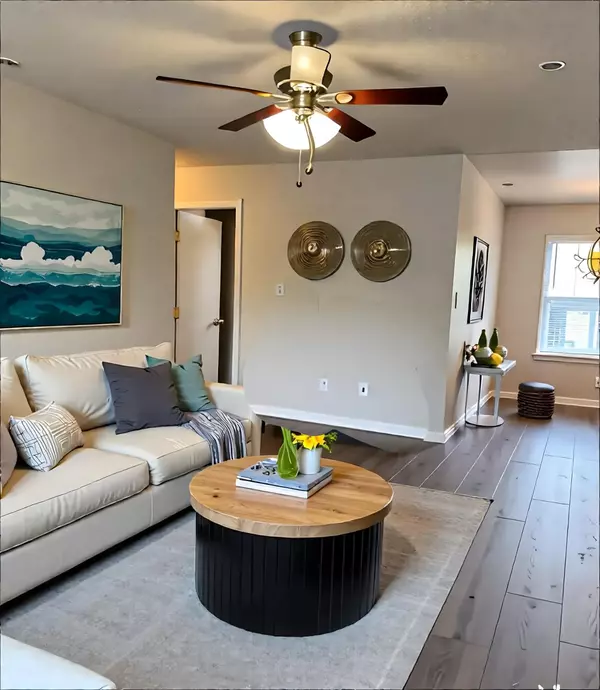
4256 Sloan DR North Highlands, CA 95660
3 Beds
2 Baths
1,015 SqFt
Open House
Sat Oct 04, 11:00am - 2:00pm
UPDATED:
Key Details
Property Type Single Family Home
Sub Type Single Family Residence
Listing Status Active
Purchase Type For Sale
Square Footage 1,015 sqft
Price per Sqft $399
Subdivision Larchmont Village 14
MLS Listing ID 225126536
Bedrooms 3
Full Baths 2
HOA Y/N No
Year Built 1963
Lot Size 7,045 Sqft
Acres 0.1617
Property Sub-Type Single Family Residence
Source MLS Metrolist
Property Description
Location
State CA
County Sacramento
Area 10660
Direction 80 East to Elkhorn Blvd.turn left on Sloan Dr. Utilize preferred gps
Rooms
Guest Accommodations No
Master Bedroom Closet, Ground Floor
Living Room Other
Dining Room Breakfast Nook
Kitchen Breakfast Area
Interior
Heating Central
Cooling Ceiling Fan(s), Central
Flooring Laminate, Tile, Wood
Appliance Gas Cook Top, Hood Over Range, Dishwasher
Laundry In Garage
Exterior
Parking Features Attached, Garage Facing Front
Garage Spaces 2.0
Fence Back Yard
Utilities Available Cable Available, Public, Sewer In & Connected, Electric
Roof Type Composition
Accessibility AccessibleFullBath
Handicap Access AccessibleFullBath
Private Pool No
Building
Lot Description Corner, Low Maintenance
Story 1
Foundation Slab
Sewer Public Sewer
Water Water District
Level or Stories One
Schools
Elementary Schools Twin Rivers Unified
Middle Schools Twin Rivers Unified
High Schools Twin Rivers Unified
School District Sacramento
Others
Senior Community No
Tax ID 200-0172-010-0000
Special Listing Condition Offer As Is
Pets Allowed Yes







