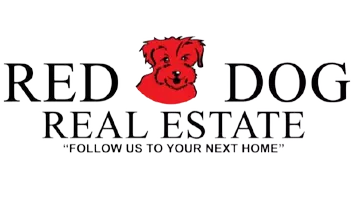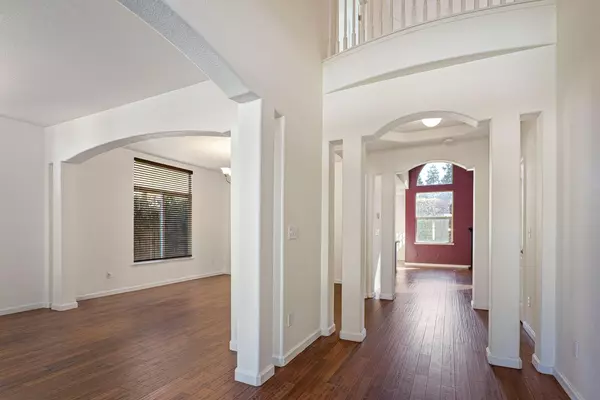
10254 Noyo LN Stockton, CA 95219
5 Beds
3 Baths
3,160 SqFt
Open House
Sat Oct 04, 11:30am - 2:00pm
UPDATED:
Key Details
Property Type Single Family Home
Sub Type Single Family Residence
Listing Status Active
Purchase Type For Sale
Square Footage 3,160 sqft
Price per Sqft $213
MLS Listing ID 225125762
Bedrooms 5
Full Baths 3
HOA Fees $141/mo
HOA Y/N Yes
Year Built 2003
Lot Size 5,998 Sqft
Acres 0.1377
Property Sub-Type Single Family Residence
Source MLS Metrolist
Property Description
Location
State CA
County San Joaquin
Area 20708
Direction From 8 Mile Rd turn south on Trinity Parkway continue to Consumnes Dr. Turn right then turn left at Noyo Lane
Rooms
Family Room Cathedral/Vaulted
Guest Accommodations No
Master Bathroom Shower Stall(s), Double Sinks, Soaking Tub, Tile
Master Bedroom Balcony, Outside Access, Walk-In Closet 2+
Living Room Cathedral/Vaulted
Dining Room Breakfast Nook, Dining Bar, Dining/Living Combo, Formal Area
Kitchen Breakfast Area, Ceramic Counter, Island, Island w/Sink
Interior
Interior Features Cathedral Ceiling
Heating Central, MultiUnits, Natural Gas
Cooling Ceiling Fan(s), Central, MultiUnits
Flooring Carpet, Linoleum, Wood
Fireplaces Number 1
Fireplaces Type Family Room, Gas Log
Equipment Central Vacuum, Water Cond Equipment Owned
Window Features Dual Pane Full,Weather Stripped,Window Coverings,Window Screens
Appliance Gas Cook Top, Gas Plumbed, Gas Water Heater, Hood Over Range, Dishwasher, Disposal, Microwave, Double Oven, Plumbed For Ice Maker
Laundry Cabinets, Electric, Gas Hook-Up, Ground Floor
Exterior
Exterior Feature Balcony
Parking Features 24'+ Deep Garage, Attached, Garage Door Opener, Garage Facing Front, Interior Access
Garage Spaces 3.0
Fence Back Yard, Wood, Fenced, Masonry
Utilities Available Cable Available, Public, Cable Connected, Sewer Connected, Sewer In & Connected, Solar, Underground Utilities, Natural Gas Connected
Amenities Available Barbeque, Pool, Clubhouse, Exercise Room, Game Court Exterior, Spa/Hot Tub, Gym, Park
Roof Type Tile
Topography Level
Street Surface Asphalt
Porch Front Porch, Uncovered Patio
Private Pool No
Building
Lot Description Auto Sprinkler Front, Auto Sprinkler Rear, Grass Artificial, Street Lights, Landscape Back, Landscape Front
Story 2
Foundation Concrete, ConcretePerimeter
Sewer Sewer in Street, Public Sewer
Water Meter on Site, Public
Architectural Style Contemporary
Level or Stories Two
Schools
Elementary Schools Lodi Unified
Middle Schools Lodi Unified
High Schools Lodi Unified
School District San Joaquin
Others
HOA Fee Include MaintenanceGrounds, Security, Pool
Senior Community No
Restrictions Exterior Alterations
Tax ID 066-210-04
Special Listing Condition Offer As Is
Pets Allowed Yes, Cats OK, Dogs OK
Virtual Tour https://www.homes.com/property/10254-noyo-ln-stockton-ca/nzhrpcmbp6tnh/?tab=1&dk=x85j0dtzgsp2l







