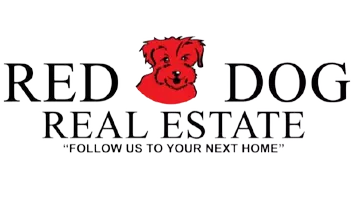
712 Renoir LN Stockton, CA 95209
4 Beds
3 Baths
2,056 SqFt
UPDATED:
Key Details
Property Type Single Family Home
Sub Type Single Family Residence
Listing Status Active
Purchase Type For Sale
Square Footage 2,056 sqft
Price per Sqft $291
MLS Listing ID 225127895
Bedrooms 4
Full Baths 2
HOA Fees $170/mo
HOA Y/N Yes
Year Built 2021
Lot Size 0.261 Acres
Acres 0.261
Property Sub-Type Single Family Residence
Source MLS Metrolist
Property Description
Location
State CA
County San Joaquin
Area 20708
Direction Headed East on eight mile rd. Take right onto Marlette Rd to round-about first exit on Villa Point Dr. Continue to Fairfield way into destinations gated community.
Rooms
Guest Accommodations No
Living Room Great Room
Dining Room Dining/Family Combo, Dining/Living Combo
Kitchen Pantry Closet, Granite Counter, Island, Kitchen/Family Combo
Interior
Heating Central
Appliance Free Standing Gas Range, Hood Over Range, Dishwasher, Microwave
Laundry Dryer Included, Washer Included, Inside Area, Inside Room
Exterior
Garage Spaces 2.0
Pool Common Facility
Utilities Available Public, Solar
Amenities Available Pool, Clubhouse, Spa/Hot Tub, Park
Roof Type Tile
Private Pool Yes
Building
Lot Description Shape Regular, Landscape Back, Low Maintenance
Story 1
Foundation Slab
Sewer Public Sewer
Water Meter Available, Public
Schools
Elementary Schools Stockton Unified
Middle Schools Stockton Unified
High Schools Stockton Unified
School District San Joaquin
Others
HOA Fee Include MaintenanceGrounds, Other, Pool
Senior Community No
Tax ID 084-100-15
Special Listing Condition None







