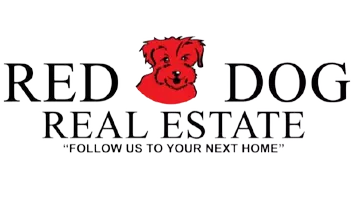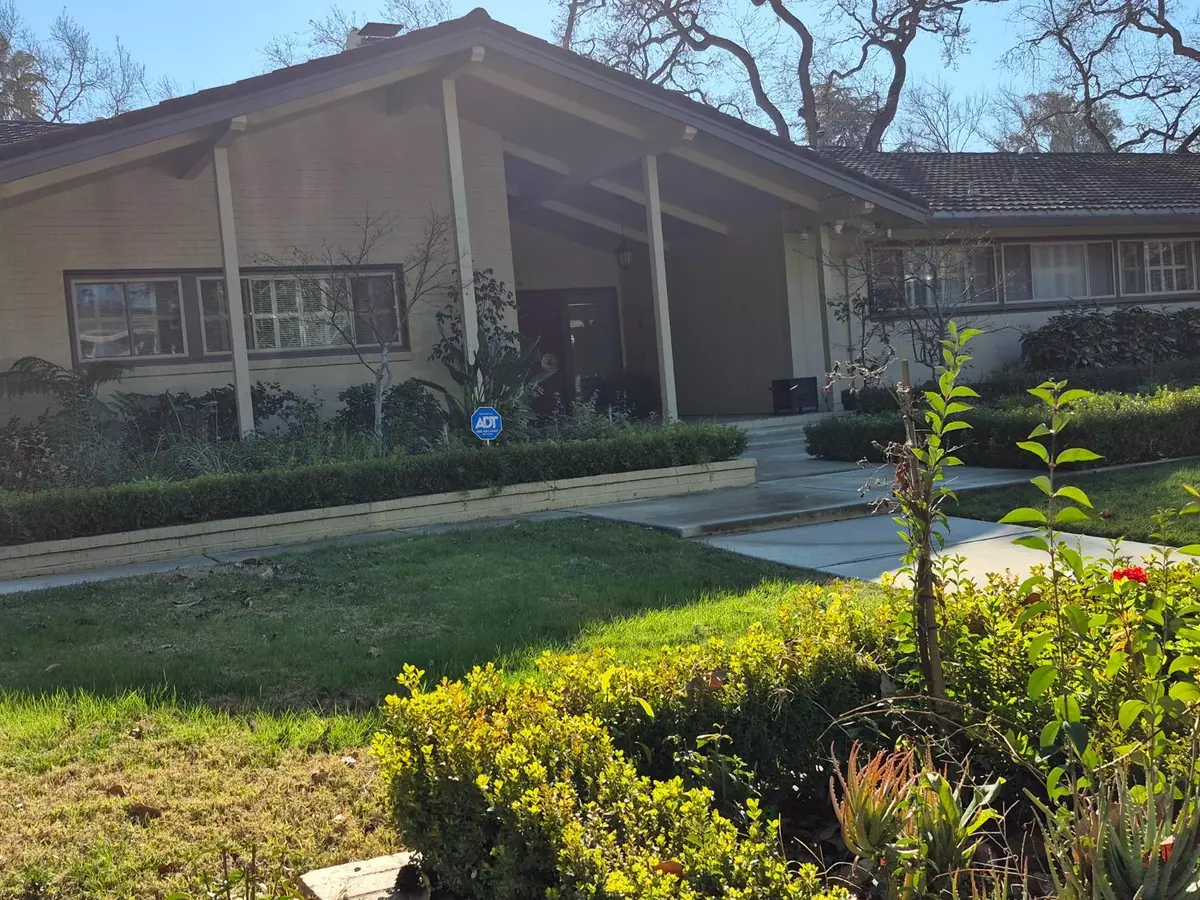
2140 Pennington CT Stockton, CA 95207
4 Beds
4 Baths
3,328 SqFt
UPDATED:
Key Details
Property Type Single Family Home
Sub Type Single Family Residence
Listing Status Active
Purchase Type For Sale
Square Footage 3,328 sqft
Price per Sqft $247
Subdivision Parkwoods
MLS Listing ID 225128114
Bedrooms 4
Full Baths 3
HOA Fees $25/mo
HOA Y/N Yes
Year Built 1961
Lot Size 0.491 Acres
Acres 0.4913
Property Sub-Type Single Family Residence
Source MLS Metrolist
Property Description
Location
State CA
County San Joaquin
Area 20704
Direction Pershing to Meadow to subject
Rooms
Guest Accommodations No
Master Bathroom Shower Stall(s), Sunken Tub
Master Bedroom Outside Access
Living Room Sunken
Dining Room Formal Area
Kitchen Island, Tile Counter
Interior
Heating Central
Cooling Ceiling Fan(s), Central, Other
Flooring Laminate, Tile, Vinyl, Other
Fireplaces Number 2
Fireplaces Type Living Room, Family Room, Gas Piped
Window Features Dual Pane Full
Appliance Built-In Electric Range, Compactor, Dishwasher, Disposal, Double Oven, Warming Drawer
Laundry Sink, Inside Room
Exterior
Parking Features Attached, Boat Dock, Garage Door Opener, Garage Facing Front
Garage Spaces 2.0
Pool Built-In
Utilities Available Public, Sewer In & Connected
Amenities Available Other
Roof Type Metal,Other
Topography Trees Many
Private Pool Yes
Building
Lot Description Court, Landscape Front
Story 1
Foundation Raised, Slab
Builder Name Hendricks
Sewer Sewer in Street, Other
Water Public, Other
Architectural Style A-Frame, Ranch, Other
Schools
Elementary Schools Lincoln Unified
Middle Schools Lincoln Unified
High Schools Lincoln Unified
School District San Joaquin
Others
Senior Community No
Tax ID 097-120-09
Special Listing Condition Offer As Is, Other
Virtual Tour https://https-www-spotlighthomephotos-com.aryeo.com/videos/0199a2c4-8d58-7194-89c1-9a375f01043b







