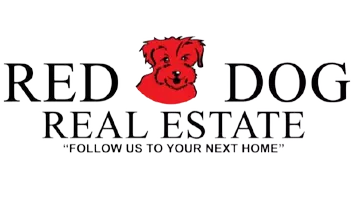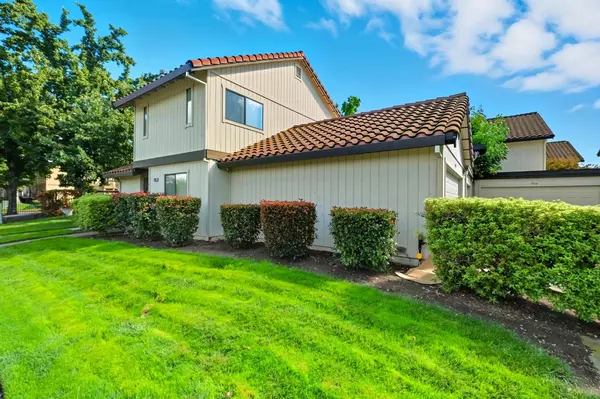
6880 Calvine RD Sacramento, CA 95823
3 Beds
3 Baths
1,442 SqFt
UPDATED:
Key Details
Property Type Single Family Home
Sub Type Single Family Residence
Listing Status Active
Purchase Type For Sale
Square Footage 1,442 sqft
Price per Sqft $232
Subdivision The Village
MLS Listing ID 225129713
Bedrooms 3
Full Baths 2
HOA Fees $515/mo
HOA Y/N Yes
Year Built 1993
Lot Size 1,742 Sqft
Acres 0.04
Property Sub-Type Single Family Residence
Source MLS Metrolist
Property Description
Location
State CA
County Sacramento
Area 10823
Direction Sheldon to north on Bruceville and west on Calvine
Rooms
Guest Accommodations No
Master Bathroom Shower Stall(s), Tile, Window
Master Bedroom Closet
Living Room Other
Dining Room Breakfast Nook, Space in Kitchen, Formal Area
Kitchen Breakfast Area, Tile Counter
Interior
Heating Central
Cooling Central
Flooring Carpet, Tile, Vinyl
Fireplaces Number 1
Fireplaces Type Living Room, Wood Burning
Window Features Dual Pane Full,Window Coverings
Appliance Free Standing Gas Range, Gas Water Heater, Dishwasher, Disposal, Microwave, Plumbed For Ice Maker
Laundry Laundry Closet, Hookups Only, In Kitchen
Exterior
Parking Features Attached
Garage Spaces 2.0
Fence Back Yard
Pool Built-In, Common Facility, Fenced
Utilities Available Cable Available, Public, Sewer In & Connected, Natural Gas Connected
Amenities Available Pool
Roof Type Tile
Topography Trees Few
Street Surface Paved
Porch Front Porch, Uncovered Patio
Private Pool Yes
Building
Lot Description Auto Sprinkler Front, Curb(s)/Gutter(s), Street Lights, Landscape Front
Story 2
Foundation Concrete, Slab
Sewer Sewer in Street, Public Sewer
Water Meter on Site, Public
Architectural Style Contemporary
Schools
Elementary Schools Elk Grove Unified
Middle Schools Elk Grove Unified
High Schools Elk Grove Unified
School District Sacramento
Others
HOA Fee Include MaintenanceExterior, MaintenanceGrounds, Pool
Senior Community No
Restrictions Exterior Alterations
Tax ID 117-0730-022-0000
Special Listing Condition None
Pets Allowed Yes
Virtual Tour https://www.youtube.com/embed/Mmy70qe7FDI







