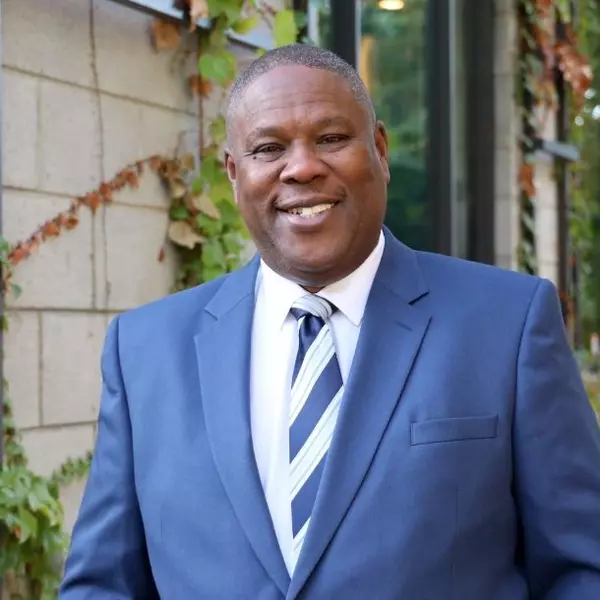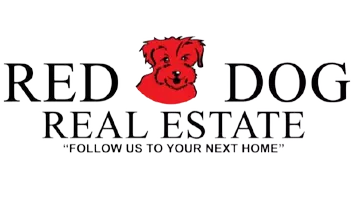
5704 Byron CT Rocklin, CA 95765
4 Beds
3 Baths
2,403 SqFt
UPDATED:
Key Details
Property Type Single Family Home
Sub Type Single Family Residence
Listing Status Active
Purchase Type For Sale
Square Footage 2,403 sqft
Price per Sqft $301
MLS Listing ID 225130082
Bedrooms 4
Full Baths 3
HOA Y/N No
Year Built 1992
Lot Size 6,743 Sqft
Acres 0.1548
Property Sub-Type Single Family Residence
Source MLS Metrolist
Property Description
Location
State CA
County Placer
Area 12765
Direction From CA-65 N, take the Pleasant Grove Blvd exit and turn right. Continue onto Park Dr. Left onto Farrier Rd. Right onto Balfor Rd. Left onto Avon Rd. Right onto Byron Ct.
Rooms
Family Room Other
Guest Accommodations No
Master Bathroom Walk-In Closet, Window
Living Room Cathedral/Vaulted
Dining Room Formal Area
Kitchen Island, Tile Counter
Interior
Heating Central, Fireplace(s)
Cooling Ceiling Fan(s), Central, Whole House Fan
Flooring Carpet, Tile, Vinyl, Wood
Fireplaces Number 2
Fireplaces Type Brick, Living Room, Master Bedroom, Wood Burning
Window Features Window Screens
Appliance Dishwasher, Microwave, Free Standing Electric Range
Laundry Cabinets, Sink, Inside Room
Exterior
Parking Features Attached
Garage Spaces 3.0
Fence Wood
Pool Built-In
Utilities Available Public, Solar
Roof Type Tile
Private Pool Yes
Building
Lot Description Court, Landscape Back, Landscape Front
Story 2
Foundation Slab
Sewer Public Sewer
Water Public
Schools
Elementary Schools Rocklin Unified
Middle Schools Rocklin Unified
High Schools Rocklin Unified
School District Placer
Others
Senior Community No
Tax ID 366-060-023-000
Special Listing Condition None
Virtual Tour https://www.zillow.com/view-imx/74b83881-4bc6-4e12-af03-08e2f947de33?setAttribution=mls&wl=true&initialViewType=pano&utm_source=dashboard







