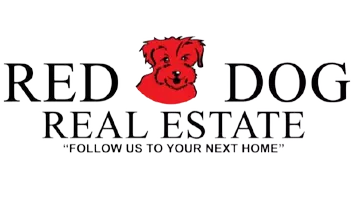
10122 Timberland Dr. Grass Valley, CA 95949
2 Beds
2 Baths
1,056 SqFt
UPDATED:
Key Details
Property Type Manufactured Home
Sub Type Double Wide
Listing Status Active
Purchase Type For Sale
Square Footage 1,056 sqft
Price per Sqft $160
MLS Listing ID 225110064
Bedrooms 2
Full Baths 2
HOA Fees $408/mo
HOA Y/N Yes
Land Lease Amount 149.0
Year Built 1987
Lot Size 3,466 Sqft
Acres 0.0796
Property Sub-Type Double Wide
Source MLS Metrolist
Property Description
Location
State CA
County Nevada
Area 13105
Direction From 49 turn W on Ponderosa Pines Way. Stay straight and it turns into Timberland Dr. PIQ is 5th house on the right.
Rooms
Living Room Cathedral/Vaulted, Great Room
Dining Room Dining/Family Combo
Kitchen Breakfast Area, Pantry Cabinet, Synthetic Counter
Interior
Interior Features Cathedral Ceiling
Heating Central
Flooring Carpet, Laminate, Linoleum
Window Features Dual Pane Full
Appliance Free Standing Refrigerator, Hood Over Range, Dishwasher, Microwave
Laundry Dryer Included, Washer Included, Inside Room
Exterior
Exterior Feature Carport Awning, Porch Awning, Storage Area
Parking Features Covered, Detached, Guest Parking Available, No Garage
Carport Spaces 2
Utilities Available Sewer Connected, Underground Utilities, Internet Available
Amenities Available Pond Year Round, Pool, Public Trans Nearby, Putting Green, Clubhouse, RV Parking, RV Storage, Game Room, Setting Rural, Guest Parking, Spa/Hot Tub, Pet Restrictions, Picnic Area
Roof Type Composition
Topography Level
Porch Carpeted, Porch Steps, Railed, Covered Patio
Building
Lot Description Close to Clubhouse
Foundation PillarPostPier
Sewer Public Sewer
Water Public
Schools
Elementary Schools Pleasant Ridge
Middle Schools Pleasant Ridge
High Schools Nevada Joint Union
School District Nevada
Others
HOA Fee Include MaintenanceGrounds
Senior Community Yes
Restrictions Board Approval,Rental(s),Signs,Guests,Parking
Special Listing Condition Trust
Pets Allowed Yes, Number Limit, Size Limit







