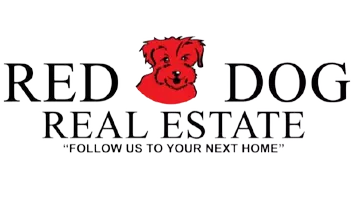
4236 Gailey CIR Cameron Park, CA 95682
4 Beds
3 Baths
2,225 SqFt
Open House
Sat Oct 18, 2:00pm - 4:00pm
UPDATED:
Key Details
Property Type Single Family Home
Sub Type Single Family Residence
Listing Status Active
Purchase Type For Sale
Square Footage 2,225 sqft
Price per Sqft $336
MLS Listing ID 225130554
Bedrooms 4
Full Baths 3
HOA Y/N No
Year Built 1994
Lot Size 0.260 Acres
Acres 0.26
Property Sub-Type Single Family Residence
Source MLS Metrolist
Property Description
Location
State CA
County El Dorado
Area 12601
Direction Merrychase to left on Casa Largo, right on Gailey. Follow Gailey to house on Right.
Rooms
Guest Accommodations No
Master Bathroom Shower Stall(s), Double Sinks, Tub
Living Room Other
Dining Room Formal Room
Kitchen Breakfast Area, Granite Counter, Island, Tile Counter
Interior
Interior Features Cathedral Ceiling
Heating Central, Fireplace(s)
Cooling Ceiling Fan(s), Central
Flooring Carpet, Tile, Wood
Fireplaces Number 2
Fireplaces Type Living Room, Dining Room, Family Room, Gas Log
Appliance Free Standing Refrigerator, Built-In Gas Oven, Ice Maker, Dishwasher, Disposal, Microwave, Electric Cook Top
Laundry Cabinets, Dryer Included, Washer Included, Inside Area, Inside Room
Exterior
Exterior Feature Kitchen, Built-In Barbeque
Parking Features Attached
Garage Spaces 3.0
Fence Back Yard, Wood
Pool Built-In, On Lot, Pool/Spa Combo, Fenced, Gunite Construction
Utilities Available Public, Sewer In & Connected
View Other
Roof Type Tile
Topography Level
Street Surface Paved
Private Pool Yes
Building
Lot Description Auto Sprinkler F&R, Low Maintenance
Story 2
Foundation Slab
Sewer Public Sewer
Water Water District, Public
Architectural Style Traditional
Schools
Elementary Schools Buckeye Union
Middle Schools Buckeye Union
High Schools El Dorado Union High
School District El Dorado
Others
Senior Community No
Tax ID 119-271-012-000
Special Listing Condition None







