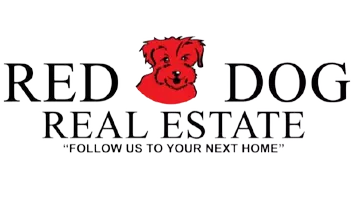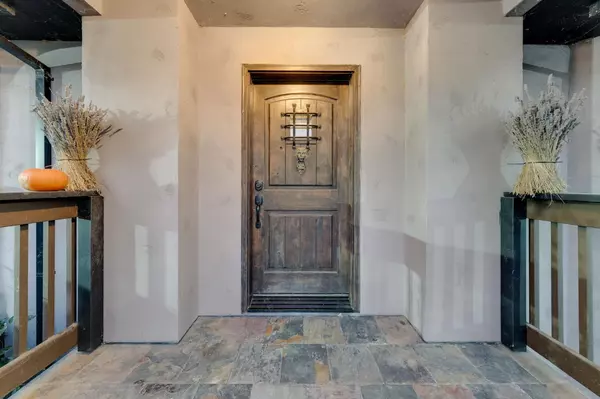
3893 Peach DR Loomis, CA 95650
5 Beds
4 Baths
2,992 SqFt
Open House
Wed Nov 05, 5:30pm - 7:30pm
Sat Nov 08, 11:00am - 2:00pm
Wed Nov 12, 5:30pm - 7:30pm
Sat Nov 15, 11:00am - 2:00pm
Wed Nov 19, 5:30pm - 7:30pm
Sat Nov 22, 11:00am - 2:00pm
Wed Nov 26, 5:30pm - 7:30pm
UPDATED:
Key Details
Property Type Single Family Home
Sub Type Single Family Residence
Listing Status Active
Purchase Type For Sale
Square Footage 2,992 sqft
Price per Sqft $424
MLS Listing ID 225130897
Bedrooms 5
Full Baths 3
HOA Y/N No
Year Built 2010
Lot Size 2.600 Acres
Acres 2.6
Property Sub-Type Single Family Residence
Source MLS Metrolist
Property Description
Location
State CA
County Placer
Area 12650
Direction 80 East, exit Horseshoe Bar Road, left on Peach.
Rooms
Guest Accommodations Yes
Living Room Deck Attached, Great Room, View
Dining Room Formal Room, Dining/Family Combo, Space in Kitchen
Kitchen Pantry Closet, Dumb Waiter, Granite Counter, Island, Stone Counter, Island w/Sink
Interior
Interior Features Cathedral Ceiling, Open Beam Ceiling, Storage Area(s)
Heating Central, Wood Stove
Cooling Ceiling Fan(s), Central, Wall Unit(s), Window Unit(s)
Flooring Concrete, Tile, Wood, Other
Equipment Dumb Waiter
Appliance Built-In Gas Oven, Gas Plumbed, Built-In Gas Range, Built-In Refrigerator, Hood Over Range, Ice Maker, Dishwasher, Insulated Water Heater, Disposal, Microwave, Self/Cont Clean Oven, ENERGY STAR Qualified Appliances, Other
Laundry Cabinets, Inside Area
Exterior
Exterior Feature Uncovered Courtyard
Parking Features Private, Attached, Boat Storage, RV Access, Detached, Garage Door Opener, Uncovered Parking Spaces 2+, Workshop in Garage
Garage Spaces 2.0
Fence Metal, Cross Fenced, Wood, Full, Other
Utilities Available Electric, Internet Available, Natural Gas Available, Natural Gas Connected, Other, Propane Tank Leased
View Panoramic, Pasture, Vineyard, Hills, Lake, Other
Roof Type Composition,Other
Topography Rolling,Lot Grade Varies,Trees Many,Rock Outcropping
Street Surface Asphalt
Porch Front Porch, Back Porch, Covered Deck, Enclosed Deck
Private Pool No
Building
Lot Description Manual Sprinkler F&R, Curb(s), Dead End, Secluded, Garden, Lake Access, Landscape Misc, Low Maintenance
Story 1
Foundation Concrete, Other, Slab
Sewer Septic System, Septic Connected, Other
Water Well, See Remarks, Other
Architectural Style Bungalow, Mediterranean, Contemporary, Rustic, Other
Level or Stories Two
Schools
Elementary Schools Placer Hills Union
Middle Schools Placer Hills Union
High Schools Placer Union High
School District Placer
Others
Senior Community No
Tax ID 037-103-034-000
Special Listing Condition None
Pets Allowed Yes







