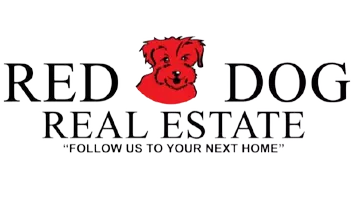
4010 Daggett DR Granite Bay, CA 95746
5 Beds
3 Baths
3,530 SqFt
Open House
Sun Nov 09, 12:00pm - 3:00pm
UPDATED:
Key Details
Property Type Single Family Home
Sub Type Single Family Residence
Listing Status Active
Purchase Type For Sale
Square Footage 3,530 sqft
Price per Sqft $283
Subdivision Eastridge
MLS Listing ID 225141035
Bedrooms 5
Full Baths 3
HOA Fees $221/mo
HOA Y/N Yes
Year Built 1997
Lot Size 8,285 Sqft
Acres 0.1902
Property Sub-Type Single Family Residence
Source MLS Metrolist
Property Description
Location
State CA
County Placer
Area 12746
Direction North on Sierra College. Rt on Old Auburn. Rt on Eastridge. Rt on Weston. Rt on Luxor. Left on Daggett to address.
Rooms
Guest Accommodations No
Master Bathroom Shower Stall(s), Double Sinks, Soaking Tub, Walk-In Closet
Living Room Other
Dining Room Formal Room, Dining/Living Combo
Kitchen Breakfast Area, Marble Counter, Pantry Closet, Slab Counter, Island, Stone Counter
Interior
Interior Features Cathedral Ceiling, Formal Entry
Heating Central, Fireplace(s)
Cooling Ceiling Fan(s), Central, Whole House Fan
Flooring Laminate, Tile, Wood
Fireplaces Number 1
Fireplaces Type Family Room, Gas Starter
Window Features Dual Pane Full
Appliance Gas Cook Top, Built-In Gas Oven, Hood Over Range, Ice Maker, Dishwasher, Disposal, Microwave, Plumbed For Ice Maker
Laundry Sink, Inside Room
Exterior
Exterior Feature Balcony, Built-In Barbeque
Parking Features Garage Door Opener, Garage Facing Front
Garage Spaces 3.0
Fence Back Yard
Pool Built-In, Pool/Spa Combo
Utilities Available Electric, Natural Gas Connected
Amenities Available Playground, Trails
Roof Type Tile
Private Pool Yes
Building
Lot Description Auto Sprinkler F&R
Story 2
Foundation Slab
Sewer Public Sewer
Water Public
Schools
Elementary Schools Eureka Union
Middle Schools Eureka Union
High Schools Roseville Joint
School District Placer
Others
HOA Fee Include MaintenanceGrounds
Senior Community No
Tax ID 466-320-022-000
Special Listing Condition None
Virtual Tour https://travismturnerphoto.hd.pics/4010-Daggett-Dr







