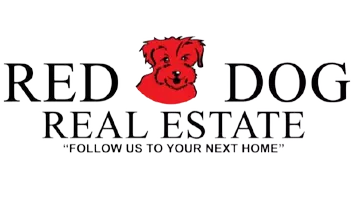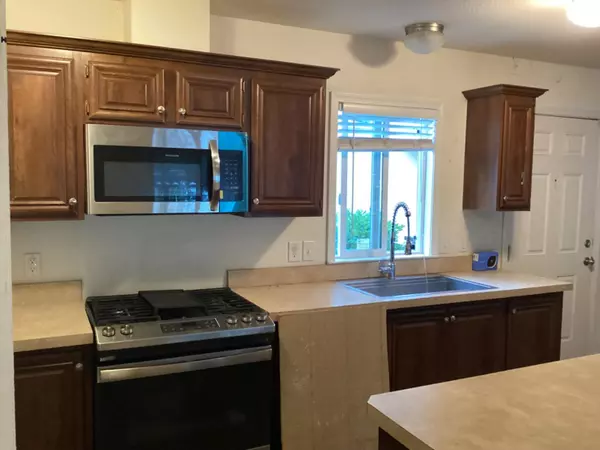
2926 Poole DR #25 Sacramento, CA 95827
2 Beds
2 Baths
756 SqFt
UPDATED:
Key Details
Property Type Manufactured Home
Sub Type Single Wide
Listing Status Active
Purchase Type For Sale
Square Footage 756 sqft
Price per Sqft $108
MLS Listing ID 225136793
Bedrooms 2
Full Baths 2
HOA Y/N No
Land Lease Amount 1020.0
Year Built 2017
Property Sub-Type Single Wide
Source MLS Metrolist
Property Description
Location
State CA
County Sacramento
Area 10827
Direction Folsom to Routier to Park on right.
Rooms
Living Room Deck Attached
Dining Room Kitchen/Family Combo, Dining/Family Combo, Space in Kitchen, Dining/Living Combo
Kitchen Island, Laminate Counter, Synthetic Counter
Interior
Heating Central
Cooling Evaporative Cooler
Flooring Laminate, Vinyl, Wood, See Remarks, Other
Window Features Dual Pane Full,Dual Pane Partial,Window Coverings
Appliance Free Standing Gas Range, Free Standing Refrigerator, Gas Water Heater, Hood Over Range, Microwave
Laundry Dryer Included, Washer Included, Washer/Dryer Stacked Included, Inside Area, Inside Room
Exterior
Exterior Feature Carport Awning, Porch Awning, Storage Area
Parking Features Off Street, Attached, On Street, Covered, Guest Parking Available, No Garage
Carport Spaces 2
Utilities Available Public, Sewer Connected, Individual Electric Meter, Underground Utilities, Individual Gas Meter, Internet Available
View Park
Roof Type Composition
Topography Level
Porch Porch Steps
Total Parking Spaces 3
Building
Lot Description Shape Regular
Foundation Block, PillarPostPier
Sewer Public Sewer
Water Water District, Public
Schools
Elementary Schools Sacramento Unified
Middle Schools Sacramento Unified
High Schools Sacramento Unified
School District Sacramento
Others
Senior Community No
Restrictions Board Approval,Rental(s),Parking
Special Listing Condition Offer As Is, Other
Pets Allowed Yes, Service Animals OK, Cats OK, Dogs OK







