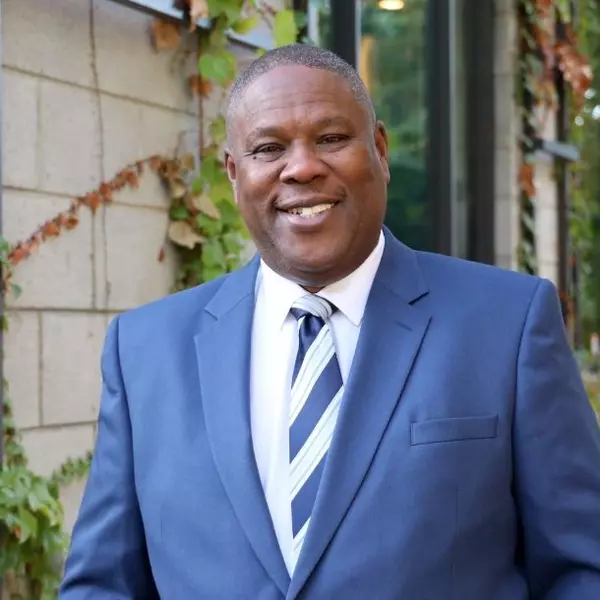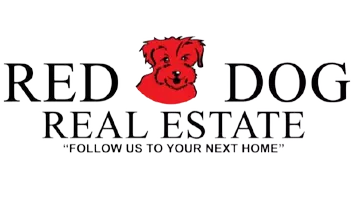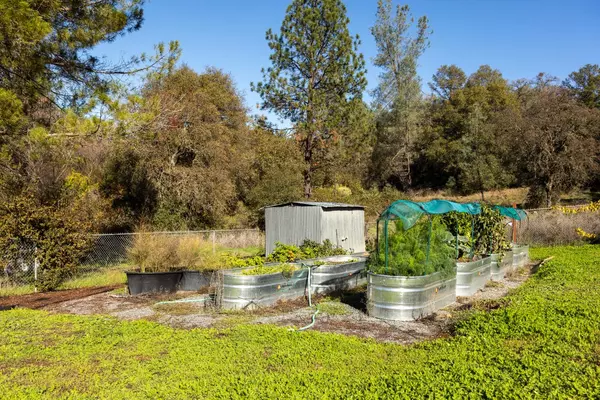
12125 Poppy LN Auburn, CA 95602
3 Beds
2 Baths
1,608 SqFt
Open House
Sun Nov 23, 2:00pm - 4:00pm
UPDATED:
Key Details
Property Type Single Family Home
Sub Type Single Family Residence
Listing Status Active
Purchase Type For Sale
Square Footage 1,608 sqft
Price per Sqft $342
MLS Listing ID 225138402
Bedrooms 3
Full Baths 2
HOA Fees $1
HOA Y/N Yes
Year Built 1965
Lot Size 0.475 Acres
Acres 0.4752
Property Sub-Type Single Family Residence
Source MLS Metrolist
Property Description
Location
State CA
County Placer
Area 12306
Direction Hwy 49/Florence
Rooms
Guest Accommodations No
Master Bathroom Soaking Tub, Low-Flow Shower(s), Low-Flow Toilet(s), Tile, Marble, Tub w/Shower Over
Master Bedroom Closet, Ground Floor, Sitting Area
Living Room Other
Dining Room Breakfast Nook, Dining/Family Combo
Kitchen Pantry Closet, Quartz Counter, Stone Counter
Interior
Heating Propane, Fireplace(s), Gas, Heat Pump
Cooling Ceiling Fan(s), Heat Pump
Flooring Carpet, Laminate, Tile, Wood
Fireplaces Number 1
Fireplaces Type Brick, Living Room, Raised Hearth, Stone, Wood Burning
Equipment DC Well Pump, Dish Antenna, Water Filter System
Window Features Dual Pane Full,Low E Glass Full,Weather Stripped,Window Coverings
Appliance Free Standing Gas Range, Free Standing Refrigerator, Gas Plumbed, Hood Over Range, Dishwasher, Disposal, Self/Cont Clean Oven, Tankless Water Heater, Free Standing Gas Oven
Laundry Dryer Included, Sink, Electric, Ground Floor, Washer/Dryer Stacked Included, Inside Area, Inside Room
Exterior
Parking Features 24'+ Deep Garage, Attached, RV Possible, Detached, Garage Door Opener, Garage Facing Front, Guest Parking Available, Interior Access
Garage Spaces 2.0
Fence Back Yard, Chain Link, Fenced
Utilities Available Cable Available, Internet Available, Propane Tank Leased
Amenities Available None
View Pasture, Forest, Woods
Roof Type Shingle,Composition
Topography Lot Sloped,Trees Few
Street Surface Asphalt
Accessibility AccessibleApproachwithRamp, AccessibleDoors, AccessibleKitchen
Handicap Access AccessibleApproachwithRamp, AccessibleDoors, AccessibleKitchen
Porch Uncovered Deck
Private Pool No
Building
Lot Description Manual Sprinkler F&R, Private, Garden, Greenbelt
Story 1
Foundation Concrete, PillarPostPier
Sewer Septic System, Engineered Septic, Septic Connected
Water Well
Architectural Style Cape Cod
Level or Stories One
Schools
Elementary Schools Auburn Union
Middle Schools Auburn Union
High Schools Placer Union High
School District Placer
Others
Senior Community No
Tax ID 076-112-041-000
Special Listing Condition None
Pets Allowed Yes







