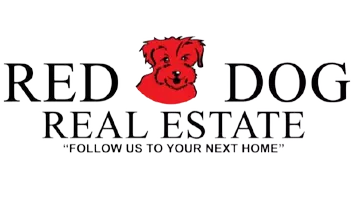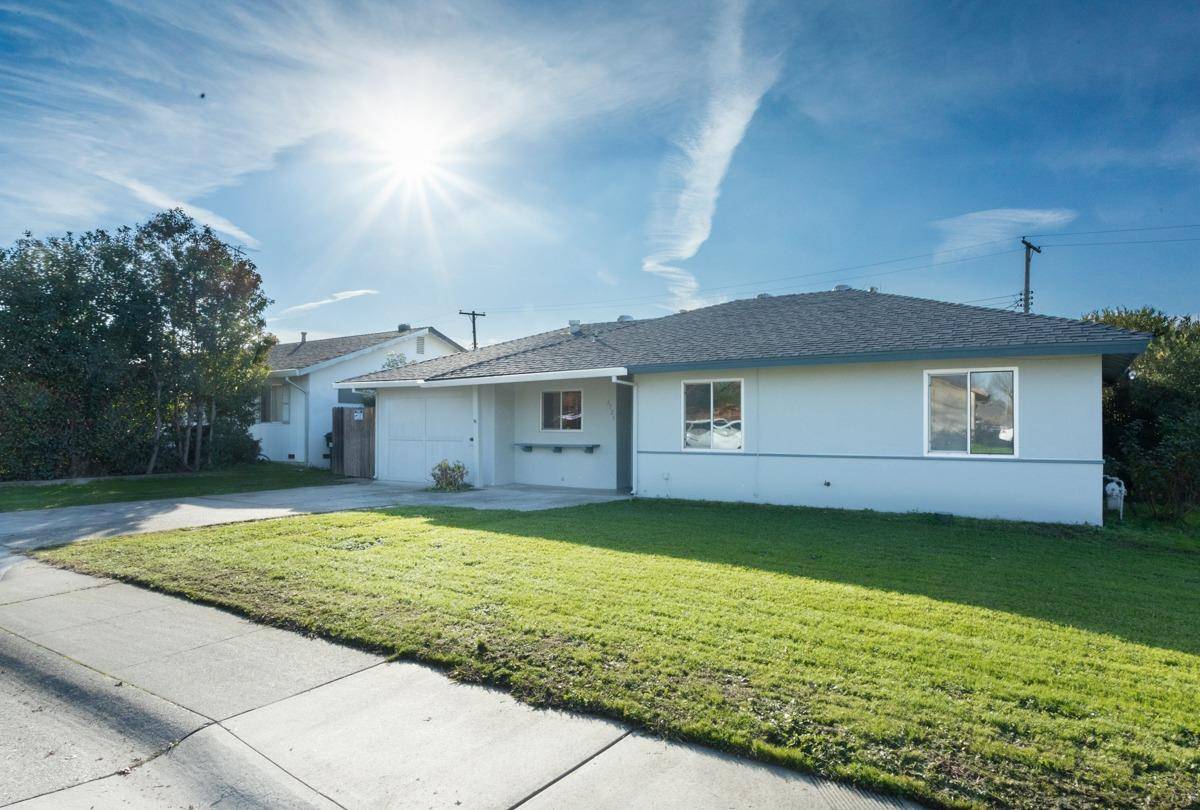$395,000
$385,000
2.6%For more information regarding the value of a property, please contact us for a free consultation.
6721 Whitsett DR North Highlands, CA 95660
3 Beds
1 Bath
1,325 SqFt
Key Details
Sold Price $395,000
Property Type Single Family Home
Sub Type Single Family Residence
Listing Status Sold
Purchase Type For Sale
Square Footage 1,325 sqft
Price per Sqft $298
MLS Listing ID 222001815
Sold Date 02/23/22
Bedrooms 3
Full Baths 1
HOA Y/N No
Year Built 1960
Lot Size 8,276 Sqft
Acres 0.19
Property Sub-Type Single Family Residence
Source MLS Metrolist
Property Description
Darling Home on a Large Corner Lot! MOVE IN Ready! This Home has been Lovingly Updated with New HVAC system to include a New Heat Exchanger, New Stove, New Garbage Disposal and Fresh Paint Inside and Out. Easy Care Laminate Flooring throughout with Tile Flooring in Kitchen and Bathroom. The Garage has been converted to a Bonus Room, Perfect for a Home Office, or a Family Room. This Home also features an Indoor Landry Room, Washer & Dryer convey with the property as well as the Refrigerator. This Large Corner Lot has Possible RV or Boat Parking. You'll Love Entertaining Outside with a Built-in BBQ and Covered Patio. Make some Home-made Lemon Aid from the many Lemons Trees and Enjoy the Good Life. Close to Schools and Shopping.
Location
State CA
County Sacramento
Area 10660
Direction Elkhorn to Don Jullio to Whitsett Drive to PIQ
Rooms
Guest Accommodations No
Master Bedroom Ground Floor
Living Room Other
Dining Room Dining/Living Combo
Kitchen Laminate Counter
Interior
Heating Central
Cooling Central
Flooring Laminate, Tile
Appliance Free Standing Gas Range, Microwave
Laundry Inside Area
Exterior
Exterior Feature BBQ Built-In
Parking Features RV Possible, Garage Facing Front
Utilities Available Public, Cable Available, Internet Available
View Other
Roof Type Composition
Topography Level,Lot Sloped
Porch Awning
Private Pool No
Building
Lot Description Auto Sprinkler Rear
Story 1
Foundation Slab
Sewer Public Sewer
Water Public
Architectural Style Ranch
Level or Stories One
Schools
Elementary Schools Twin Rivers Unified
Middle Schools Twin Rivers Unified
High Schools Twin Rivers Unified
School District Sacramento
Others
Senior Community No
Tax ID 200-0271-002-0000
Special Listing Condition None
Pets Allowed Cats OK, Service Animals OK, Dogs OK
Read Less
Want to know what your home might be worth? Contact us for a FREE valuation!

Our team is ready to help you sell your home for the highest possible price ASAP

Bought with Red Dog Real Estate

