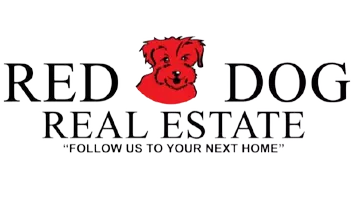$562,500
$524,999
7.1%For more information regarding the value of a property, please contact us for a free consultation.
7801 Beaupre WAY Citrus Heights, CA 95610
5 Beds
3 Baths
1,806 SqFt
Key Details
Sold Price $562,500
Property Type Single Family Home
Sub Type Single Family Residence
Listing Status Sold
Purchase Type For Sale
Square Footage 1,806 sqft
Price per Sqft $311
Subdivision Sunrise Meadows
MLS Listing ID 222014958
Sold Date 03/12/22
Bedrooms 5
Full Baths 3
HOA Y/N No
Year Built 1975
Lot Size 6,970 Sqft
Acres 0.16
Lot Dimensions 15x48x100x65x92
Property Sub-Type Single Family Residence
Source MLS Metrolist
Property Description
The best bargain in the area. This spacious 4/5 bedroom 3 full bath home has recently been updated with new laminate floors, new carpet, new interior and exterior paint, new appliances, new drywall texture, new water heater, new interior doors and more. The home sits on a spacious lot with the possibility of RV parking with some work. Tucked away from busy streets and road noise. The home has 3 bedrooms downstairs including the master and 2 bedrooms 1 bath upstairs. Truly a unique floor plan ideal for a large family or multigenerational living. A home this size won't last at this price.
Location
State CA
County Sacramento
Area 10610
Direction GPS to the address.
Rooms
Guest Accommodations No
Master Bathroom Shower Stall(s)
Living Room Great Room
Dining Room Space in Kitchen
Kitchen Granite Counter
Interior
Heating Central, Gas
Cooling Ceiling Fan(s), Central
Flooring Carpet, Laminate, Tile
Fireplaces Number 1
Fireplaces Type Wood Burning
Appliance Free Standing Gas Oven, Free Standing Gas Range, Gas Plumbed, Gas Water Heater, Dishwasher, Microwave, Plumbed For Ice Maker, ENERGY STAR Qualified Appliances
Laundry In Garage
Exterior
Exterior Feature Dog Run
Parking Features Attached, RV Possible
Garage Spaces 2.0
Fence Back Yard, Wood
Utilities Available Cable Available, Public, Electric
Roof Type Shingle,Composition
Topography Level
Private Pool No
Building
Lot Description Manual Sprinkler F&R, Corner
Story 2
Foundation Concrete
Sewer In & Connected, Public Sewer
Water Meter on Site, Water District, Public
Architectural Style A-Frame
Level or Stories Two
Schools
Elementary Schools San Juan Unified
Middle Schools San Juan Unified
High Schools San Juan Unified
School District Sacramento
Others
Senior Community No
Tax ID 211-0582-001-0000
Special Listing Condition None
Pets Allowed Yes
Read Less
Want to know what your home might be worth? Contact us for a FREE valuation!

Our team is ready to help you sell your home for the highest possible price ASAP

Bought with Red Dog Real Estate





