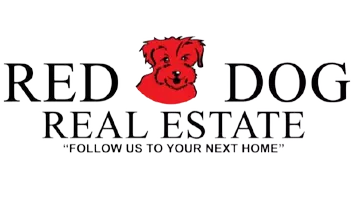$526,000
$489,500
7.5%For more information regarding the value of a property, please contact us for a free consultation.
5955 Woodbriar WAY Citrus Heights, CA 95621
3 Beds
2 Baths
1,648 SqFt
Key Details
Sold Price $526,000
Property Type Single Family Home
Sub Type Single Family Residence
Listing Status Sold
Purchase Type For Sale
Square Footage 1,648 sqft
Price per Sqft $319
MLS Listing ID 222011143
Sold Date 04/04/22
Bedrooms 3
Full Baths 2
HOA Y/N No
Year Built 1979
Lot Size 6,477 Sqft
Acres 0.1487
Property Sub-Type Single Family Residence
Source MLS Metrolist
Property Description
This is it! Welcome to this beautiful updated home in Citrus Heights. A few of the amazing upgrades include granite countertops, stainless steel appliances, white cabinets, kitchen island with seating for entertaining, updated lighting, and gorgeous laminate floors throughout. Enjoy your morning with a cup of coffee next to the fireplace and an abundance of natural lighting throughout home. Desirable open-feel floor plan has indoor laundry, separate living space off of kitchen that could be used as an office, playroom, or separate family room. Private backyard with retaining wall and established trees for endless possibilities. Home comes move-in ready with fridge, washer and dryer. Convenient location near I-80. No HOA or Mello Roos tax.
Location
State CA
County Sacramento
Area 10621
Direction Antelope to Mango Tree left on Woodglade to right on Woodbriar
Rooms
Guest Accommodations No
Master Bathroom Tile, Window
Living Room Great Room
Dining Room Dining Bar, Dining/Family Combo, Formal Area
Kitchen Pantry Closet, Granite Counter, Island, Kitchen/Family Combo
Interior
Heating Central
Cooling Ceiling Fan(s), Central
Flooring Carpet, Laminate
Fireplaces Number 1
Fireplaces Type Living Room
Appliance Ice Maker, Dishwasher, Disposal, Microwave, Plumbed For Ice Maker, Electric Cook Top
Laundry Inside Room
Exterior
Parking Features Attached
Garage Spaces 2.0
Utilities Available Public
Roof Type Composition
Private Pool No
Building
Lot Description Shape Regular
Story 1
Foundation Slab
Sewer In & Connected
Water Meter on Site, Public
Level or Stories One
Schools
Elementary Schools San Juan Unified
Middle Schools San Juan Unified
High Schools San Juan Unified
School District Sacramento
Others
Senior Community No
Tax ID 209-0580-021-0000
Special Listing Condition None
Read Less
Want to know what your home might be worth? Contact us for a FREE valuation!

Our team is ready to help you sell your home for the highest possible price ASAP

Bought with Red Dog Real Estate





