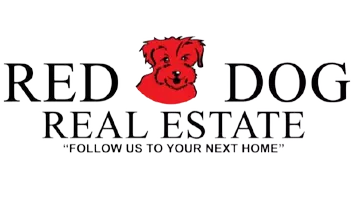$436,000
$395,000
10.4%For more information regarding the value of a property, please contact us for a free consultation.
7906 Rocky Point CT Citrus Heights, CA 95610
3 Beds
3 Baths
1,460 SqFt
Key Details
Sold Price $436,000
Property Type Townhouse
Sub Type Townhouse
Listing Status Sold
Purchase Type For Sale
Square Footage 1,460 sqft
Price per Sqft $298
MLS Listing ID 222046622
Sold Date 05/14/22
Bedrooms 3
Full Baths 2
HOA Fees $310/mo
HOA Y/N Yes
Year Built 1975
Lot Size 1,738 Sqft
Acres 0.0399
Property Sub-Type Townhouse
Source MLS Metrolist
Property Description
Remodeled 3 bed 2.5 bath, 2 car garage unit in park like setting Edgewood Community. Homes features updated Anderson windows and sliding doors throughout, Kohler fixtures, Kohler toilets, granite countertops, updated modern bathrooms and a fully updated master bath with solid one piece quartz shower walls. Recently installed 12 mm Laminate plank floors throughout the house along with tiled entry and kitchen area. The home has a whisper quiet whole house fan installed last year along with real wood shutters throughout the home. The home features a wood burning fireplace and a large private patio with a sprinkler system and rain bird timer. This is a well laid out floor plan with washer, dryer in unit, tons of storage and a pantry. The complex features a large swimming pool, tennis courts, RV lot and clubhouse.
Location
State CA
County Sacramento
Area 10610
Direction Sunrise Blvd to East on Kingswood to right on Rocky Point
Rooms
Guest Accommodations No
Living Room Other
Dining Room Dining Bar, Dining/Living Combo
Kitchen Granite Counter
Interior
Heating Central
Cooling Central
Flooring Laminate
Fireplaces Number 1
Fireplaces Type Insert, Gas Log
Window Features Dual Pane Full
Laundry Inside Room
Exterior
Parking Features Detached, RV Storage, Garage Facing Rear, Guest Parking Available
Garage Spaces 2.0
Pool Built-In, Common Facility
Utilities Available Public
Amenities Available Clubhouse, Tennis Courts
Roof Type Shingle
Private Pool Yes
Building
Lot Description Other
Story 2
Foundation Concrete
Sewer In & Connected
Water Public
Level or Stories Two
Schools
Elementary Schools San Juan Unified
Middle Schools San Juan Unified
High Schools San Juan Unified
School District Sacramento
Others
HOA Fee Include MaintenanceExterior, MaintenanceGrounds, Pool
Senior Community No
Tax ID 233-0360-004-0000
Special Listing Condition None
Read Less
Want to know what your home might be worth? Contact us for a FREE valuation!

Our team is ready to help you sell your home for the highest possible price ASAP

Bought with Red Dog Real Estate






