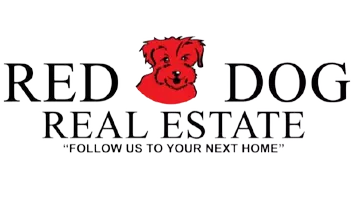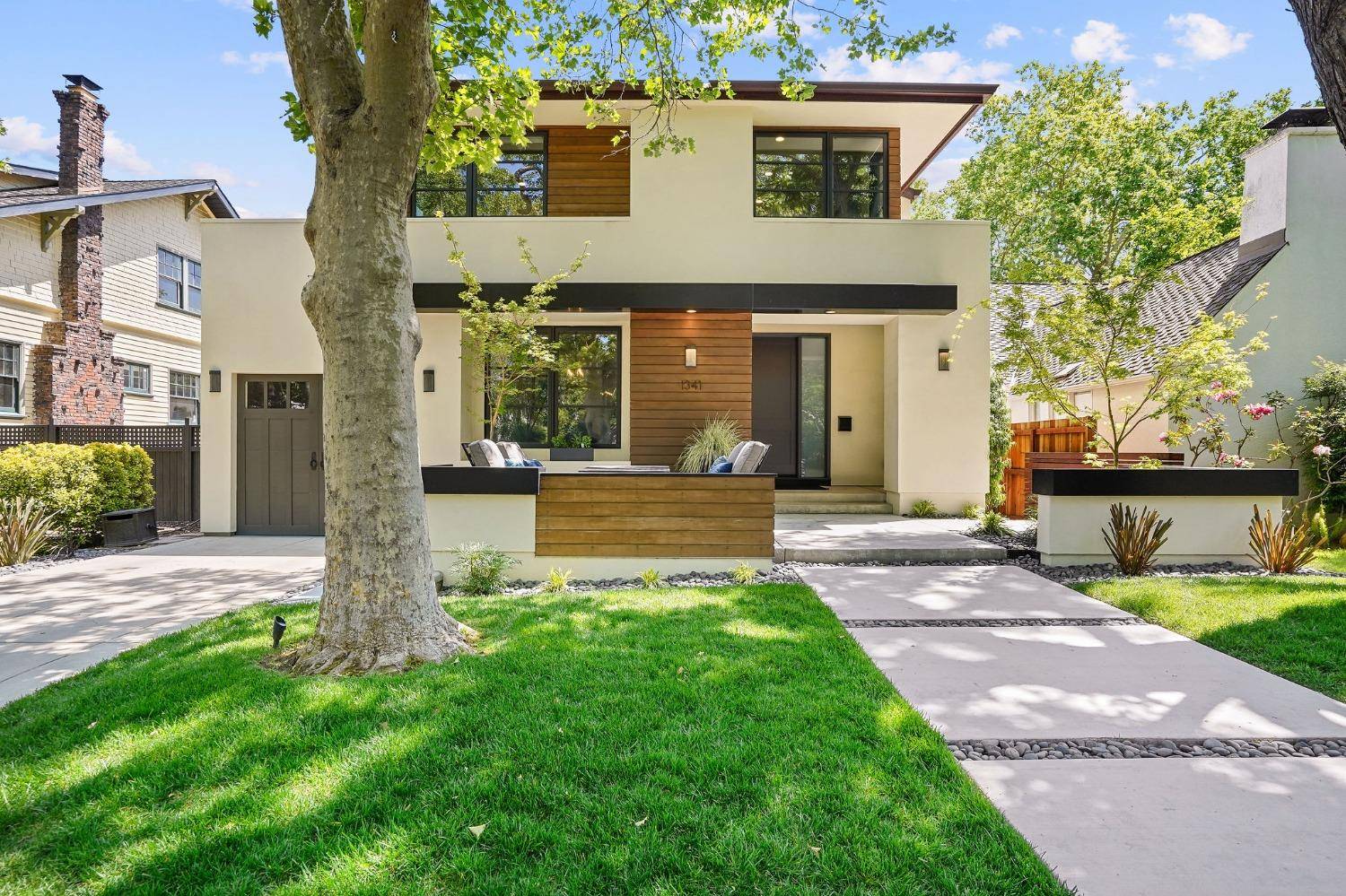$1,949,000
$1,949,000
For more information regarding the value of a property, please contact us for a free consultation.
1341 39th ST Sacramento, CA 95816
4 Beds
3 Baths
3,046 SqFt
Key Details
Sold Price $1,949,000
Property Type Single Family Home
Sub Type Single Family Residence
Listing Status Sold
Purchase Type For Sale
Square Footage 3,046 sqft
Price per Sqft $639
MLS Listing ID 222051337
Sold Date 05/17/22
Bedrooms 4
Full Baths 3
HOA Y/N No
Year Built 2015
Lot Size 5,040 Sqft
Acres 0.1157
Property Sub-Type Single Family Residence
Source MLS Metrolist
Property Description
Contemporary design in a prime location! This one-of-a-kind residence in iconic Fab 40's, built by ALLI Construction, has it all! The inviting outdoors (designed by local designer Donovan Lee) offer multiple places to entertain, ideal for dining al fresco and entertaining family and friends. Stunning kitchen w/stone counters, quartz island, large dining nook, 6-burner gas range, double oven & ample size pantry. Open living room w/fireplace, wet bar, & custom steel hearth by local artist Marc Foster, & sliding doors creating seamless indoor/outdoor flow to covered deck. 4 comfortable bedrooms including Primary En-Suite w/ walk-in closet, soaking tub, large shower & view of Sutter Lawn Tennis Club. Frosted glass partition upstairs creates semi-private office space. Work from home w/ease in detached office w/hvac. Interior features-casement windows, natural light, ample storage, wood doors, designer finishes & upstairs laundry. Walkable to dining, shops, parks; minutes to downtown & more!
Location
State CA
County Sacramento
Area 10816
Direction From downtown, head east on Folsom Blvd. Turn left onto 39th Street. Home will be on the right.
Rooms
Family Room Other
Guest Accommodations No
Master Bathroom Shower Stall(s), Double Sinks, Sunken Tub, Multiple Shower Heads, Window
Master Bedroom Walk-In Closet, Sitting Area
Living Room Deck Attached, Great Room
Dining Room Formal Room
Kitchen Breakfast Area, Pantry Closet, Quartz Counter, Island, Stone Counter
Interior
Interior Features Formal Entry, Wet Bar
Heating Central, Smart Vent
Cooling Ceiling Fan(s), Smart Vent, Central
Flooring Carpet, Tile, Wood
Fireplaces Number 1
Fireplaces Type Living Room
Equipment Audio/Video Prewired, Central Vacuum
Window Features Dual Pane Full
Appliance Free Standing Gas Range, Built-In Refrigerator, Hood Over Range, Dishwasher, Disposal, Microwave, Double Oven
Laundry Cabinets, Sink, Gas Hook-Up, Upper Floor, Inside Room
Exterior
Exterior Feature Balcony, Uncovered Courtyard
Parking Features Attached, Drive Thru Garage
Garage Spaces 1.0
Fence Back Yard
Utilities Available Public
Roof Type Composition
Topography Level,Trees Many
Street Surface Paved
Porch Covered Deck, Uncovered Patio
Private Pool No
Building
Lot Description Auto Sprinkler F&R, Street Lights, Landscape Back, Landscape Front, Low Maintenance
Story 2
Foundation Slab
Builder Name ALLI Construction
Sewer In & Connected
Water Public
Architectural Style Contemporary
Schools
Elementary Schools Sacramento Unified
Middle Schools Sacramento Unified
High Schools Sacramento Unified
School District Sacramento
Others
Senior Community No
Tax ID 008-0254-027-0000
Special Listing Condition None
Read Less
Want to know what your home might be worth? Contact us for a FREE valuation!

Our team is ready to help you sell your home for the highest possible price ASAP

Bought with Red Dog Real Estate





