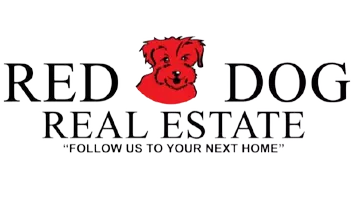$485,000
$494,900
2.0%For more information regarding the value of a property, please contact us for a free consultation.
8401 Crystal Walk CIR Elk Grove, CA 95758
3 Beds
3 Baths
1,566 SqFt
Key Details
Sold Price $485,000
Property Type Single Family Home
Sub Type Single Family Residence
Listing Status Sold
Purchase Type For Sale
Square Footage 1,566 sqft
Price per Sqft $309
MLS Listing ID 222104916
Sold Date 12/02/22
Bedrooms 3
Full Baths 2
HOA Fees $73/mo
HOA Y/N Yes
Year Built 2008
Lot Size 2,043 Sqft
Acres 0.0469
Property Sub-Type Single Family Residence
Source MLS Metrolist
Property Description
Take a look at this beautiful 2 Story Home. Features 3 Spacious Bedrooms & 2 1/2 Baths. Home is situated in a very desirable Elk Grove location. Open Floor plan Concept with Hardwood flooring. Low maintenance inviting Patio. With gorgeous fruit trees pomegranate, Orange and Lemon, Produces sweet and tasty fruit. Conveniently located within minutes from freeway access and shopping centers...This beauty is a must see...
Location
State CA
County Sacramento
Area 10758
Direction Laguna Blvd to Big Horn to Crystal Walk Circle
Rooms
Guest Accommodations No
Master Bathroom Double Sinks, Granite, Tub w/Shower Over, Walk-In Closet
Living Room Other
Dining Room Breakfast Nook
Kitchen Pantry Cabinet, Granite Counter
Interior
Heating Central, Electric
Cooling Ceiling Fan(s), Central
Flooring Tile, Wood
Fireplaces Number 1
Fireplaces Type Electric, Gas Piped
Window Features Dual Pane Full
Appliance Free Standing Gas Range, Dishwasher, Disposal, Microwave, Plumbed For Ice Maker
Laundry Cabinets, Upper Floor, Inside Room
Exterior
Parking Features Garage Door Opener
Garage Spaces 2.0
Fence Fenced, Wood
Utilities Available Cable Available, DSL Available, Internet Available, Natural Gas Available
Amenities Available Other
Roof Type Tile
Topography Level,Trees Few
Street Surface Asphalt,Paved
Porch Uncovered Patio
Private Pool No
Building
Lot Description Auto Sprinkler F&R, Private
Story 2
Foundation Concrete, Slab
Sewer In & Connected
Water Public
Architectural Style A-Frame, Traditional
Level or Stories Two
Schools
Elementary Schools Elk Grove Unified
Middle Schools Elk Grove Unified
High Schools Elk Grove Unified
School District Sacramento
Others
HOA Fee Include Other
Senior Community No
Tax ID 116-1500-084-0000
Special Listing Condition None
Pets Allowed Yes
Read Less
Want to know what your home might be worth? Contact us for a FREE valuation!

Our team is ready to help you sell your home for the highest possible price ASAP

Bought with Redfin Corporation





