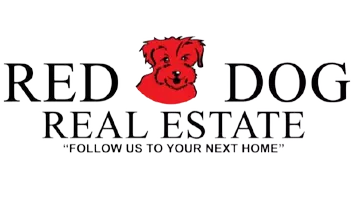$480,000
$465,000
3.2%For more information regarding the value of a property, please contact us for a free consultation.
5247 Elbert WAY Sacramento, CA 95842
3 Beds
2 Baths
1,456 SqFt
Key Details
Sold Price $480,000
Property Type Single Family Home
Sub Type Single Family Residence
Listing Status Sold
Purchase Type For Sale
Square Footage 1,456 sqft
Price per Sqft $329
MLS Listing ID 223030217
Sold Date 05/12/23
Bedrooms 3
Full Baths 2
HOA Y/N No
Year Built 1962
Lot Size 10,019 Sqft
Acres 0.23
Property Sub-Type Single Family Residence
Source MLS Metrolist
Property Description
Welcome home to this beautifully updated single story home close to Hwy 80, shopping, restaurants and public transportation. Perfectly placed on an oversized lot with covered patio, several fruit trees, storage shed, raised garden beds and potential for small RV/boat access on each side. Home features gorgeous Oak hard wood flooring throughout main areas. Kitchen is updated with granite counter tops, double oven, gas cooktop and all stainless steel appliances. Formal dining area opens to living room with cozy wood burning (also plumbed for gas) fireplace. Large den off entryway perfect for home office or play room. Hall bath updated with tile, updated vanity and oversized tub with shower over. Primary bedroom features attached bath with tile, updated vanity and walk in shower. Spacious secondary bedrooms with special bonus of small finished, carpeted attic space with ladder access in one of the rooms which is great fun for kids. Central heat/air, dual pane windows with shutters throughout and whole house fan. Designer paint colors. You don't want to miss this one!
Location
State CA
County Sacramento
Area 10842
Direction West on Elkhorn/Greenback. Left on Diablo. Right on Elbert Way. Home is on the Right.
Rooms
Guest Accommodations No
Master Bathroom Shower Stall(s), Tile, Window
Master Bedroom Closet, Ground Floor
Living Room Other
Dining Room Breakfast Nook, Dining/Living Combo, Formal Area
Kitchen Pantry Cabinet, Granite Counter
Interior
Heating Central, Fireplace(s)
Cooling Ceiling Fan(s), Central, Whole House Fan
Flooring Carpet, Tile, Wood
Fireplaces Number 1
Fireplaces Type Brick, Living Room, Wood Burning, Gas Piped
Window Features Dual Pane Full,Window Coverings
Appliance Built-In Electric Oven, Free Standing Refrigerator, Gas Cook Top, Gas Water Heater, Hood Over Range, Dishwasher, Disposal, Microwave, Double Oven
Laundry Dryer Included, Washer Included, In Garage
Exterior
Parking Features RV Access, RV Possible, Garage Door Opener, Garage Facing Front
Garage Spaces 2.0
Fence Back Yard, Fenced, Wood
Utilities Available Cable Available, Public, Underground Utilities, Internet Available, Natural Gas Available
Roof Type Composition
Topography Snow Line Below,Level
Street Surface Paved
Porch Covered Patio
Private Pool No
Building
Lot Description Auto Sprinkler F&R, Curb(s)/Gutter(s), Shape Regular, Landscape Back, Landscape Front
Story 1
Foundation Raised
Sewer In & Connected, Public Sewer
Water Meter on Site, Public
Architectural Style Ranch
Schools
Elementary Schools Twin Rivers Unified
Middle Schools Twin Rivers Unified
High Schools Twin Rivers Unified
School District Sacramento
Others
Senior Community No
Tax ID 220-0226-014-0000
Special Listing Condition None
Pets Allowed Yes, Service Animals OK, Cats OK, Dogs OK
Read Less
Want to know what your home might be worth? Contact us for a FREE valuation!

Our team is ready to help you sell your home for the highest possible price ASAP

Bought with Red Dog Real Estate





