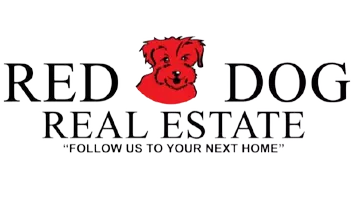$670,000
$690,000
2.9%For more information regarding the value of a property, please contact us for a free consultation.
7292 Secret Garden LOOP Roseville, CA 95747
3 Beds
2 Baths
1,869 SqFt
Key Details
Sold Price $670,000
Property Type Single Family Home
Sub Type Single Family Residence
Listing Status Sold
Purchase Type For Sale
Square Footage 1,869 sqft
Price per Sqft $358
MLS Listing ID 225086897
Sold Date 07/29/25
Bedrooms 3
Full Baths 2
HOA Fees $213/qua
HOA Y/N Yes
Year Built 1996
Lot Size 9,444 Sqft
Acres 0.2168
Property Sub-Type Single Family Residence
Source MLS Metrolist
Property Description
Popular Yosemite floor plan in Sun City Roseville, located on one of the largest golf course lots in the entire Del Webb community! This premium homesite overlooks Timbercreek Hole 7 and offers incredible golf course views from the covered back patio-perfect for relaxing or entertaining. Inside, you'll love the bright and open layout, complete with Corian countertops, a charming kitchen, and window coverings on all windows. The spacious primary suite includes a walk-in closet and a peaceful view of the backyard. Located in Roseville's premier 55+ active adult community, this home combines comfort and lifestyle with access to top-tier amenities like golf, pools, fitness centers, clubhouses, and more. A rare opportunity to own a beautiful home on a truly exceptional lot!
Location
State CA
County Placer
Area 12747
Direction From Blue Oaks turn onto Del Webb Blvd, Left onto Secret garden Loop, home is on left
Rooms
Guest Accommodations No
Living Room Great Room
Dining Room Dining/Living Combo, Formal Area
Kitchen Stone Counter
Interior
Heating Central
Cooling Ceiling Fan(s), Central
Flooring Carpet, Laminate
Appliance Free Standing Gas Range, Dishwasher
Laundry Inside Room
Exterior
Parking Features Attached
Garage Spaces 2.0
Utilities Available Public
Amenities Available Clubhouse, Putting Green(s), Recreation Facilities, Tennis Courts, Trails
View Golf Course
Roof Type Tile
Private Pool No
Building
Lot Description Adjacent to Golf Course, Auto Sprinkler F&R, Landscape Back, Landscape Front
Story 1
Foundation Slab
Sewer Public Sewer
Water Public
Schools
Elementary Schools Roseville City
Middle Schools Roseville City
High Schools Roseville Joint
School District Placer
Others
Senior Community Yes
Restrictions Age Restrictions
Tax ID 479-080-002-000
Special Listing Condition None
Read Less
Want to know what your home might be worth? Contact us for a FREE valuation!

Our team is ready to help you sell your home for the highest possible price ASAP

Bought with RE/MAX Gold Davis





