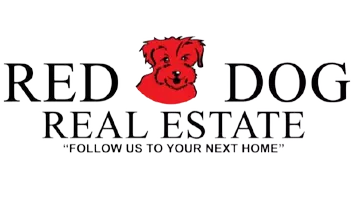$560,000
$598,000
6.4%For more information regarding the value of a property, please contact us for a free consultation.
4124 Kassady CT Stockton, CA 95206
5 Beds
3 Baths
2,790 SqFt
Key Details
Sold Price $560,000
Property Type Single Family Home
Sub Type Single Family Residence
Listing Status Sold
Purchase Type For Sale
Square Footage 2,790 sqft
Price per Sqft $200
MLS Listing ID 225102370
Sold Date 09/19/25
Bedrooms 5
Full Baths 3
HOA Y/N No
Year Built 2001
Lot Size 5,907 Sqft
Acres 0.1356
Property Sub-Type Single Family Residence
Source MLS Metrolist
Property Description
This beautifully remodeled 2-story home offers 5 spacious bedrooms and 3 full bathrooms, perfect for family living and entertaining. With 2,792 square feet of living space, there's plenty of room for everyone to spread out and enjoy. The updated kitchen features modern appliances and a stylish design that flows into the main living areas. All bathrooms have been renovated with contemporary finishes, bringing a touch of luxury to everyday life. A large 3-car garage with RV access and a concrete pad connected to the driveway makes parking easy, whether it's for your RV, boat, or extra vehicles. The spacious side yard provides endless outdoor possibilitiesgarden, play area, or quiet retreat. Leased solar panels help boost energy efficiency and lower utility costs. Located in a welcoming suburban neighborhood, this home is close to parks, schools, grocery stores, and shopping centerseverything your family needs is nearby. Commuters will love the easy access to major highways for smooth travel to the Bay Area. Blending modern upgrades with everyday comfort, this home is move-in ready and waiting for you. Don't miss this opportunity to own a truly exceptional property!
Location
State CA
County San Joaquin
Area 20803
Direction West side of freeway, off blake circle
Rooms
Guest Accommodations No
Living Room Great Room
Dining Room Breakfast Nook
Kitchen Pantry Cabinet, Quartz Counter, Island
Interior
Heating Central
Cooling Central
Flooring Vinyl
Fireplaces Number 1
Fireplaces Type Gas Log
Laundry Electric
Exterior
Parking Features Attached, RV Access
Garage Spaces 3.0
Utilities Available Electric, Solar
Roof Type Tile
Private Pool No
Building
Lot Description Court
Story 2
Foundation Slab
Sewer Public Sewer
Water Public
Level or Stories Two
Schools
Elementary Schools Manteca Unified
Middle Schools Manteca Unified
High Schools Manteca Unified
School District San Joaquin
Others
Senior Community No
Tax ID 168-080-17
Special Listing Condition None
Read Less
Want to know what your home might be worth? Contact us for a FREE valuation!

Our team is ready to help you sell your home for the highest possible price ASAP

Bought with Non-MLS Office






