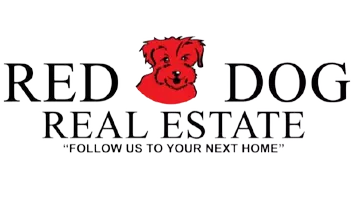$393,000
$400,000
1.8%For more information regarding the value of a property, please contact us for a free consultation.
5149 Dream CT Sacramento, CA 95842
3 Beds
2 Baths
1,182 SqFt
Key Details
Sold Price $393,000
Property Type Single Family Home
Sub Type Single Family Residence
Listing Status Sold
Purchase Type For Sale
Square Footage 1,182 sqft
Price per Sqft $332
Subdivision Foothill Terrace
MLS Listing ID 225110821
Sold Date 09/30/25
Bedrooms 3
Full Baths 2
HOA Y/N No
Year Built 1979
Lot Size 8,377 Sqft
Acres 0.1923
Property Sub-Type Single Family Residence
Source MLS Metrolist
Property Description
Look no further... This affordable single-story home awaits you! Nestled in a quiet cul-de-sac in the established neighborhood of Foothill Terrace. This home has a very spacious lot, it's a blank canvas for you to make your own. There's plenty of room for additional parking, so bring your big-kids toys, and yet there is lots more room to roam, perhaps some gardening beds or even a pool. The home has undergone numerous upgrades over the years, including a new roof installed in 2023 and double-pane windows throughout the house, which have a transferable warranty, newer appliances, and flooring. A little bit of new paint can go a long way here. Conveniently located just minutes from schools, parks, shopping, a variety of dining options, and easy freeway access. Don't wait... Call now for a showing!
Location
State CA
County Sacramento
Area 10842
Direction Elkhorn Blvd to Andrea Blvd, Andrea to Golden Run Ave, left on Dream Ct.
Rooms
Guest Accommodations No
Living Room Other
Dining Room Space in Kitchen
Kitchen Breakfast Area, Granite Counter
Interior
Heating Central
Flooring Laminate
Fireplaces Number 1
Fireplaces Type Living Room
Appliance Hood Over Range, Dishwasher, Electric Cook Top
Laundry In Garage
Exterior
Parking Features Attached, RV Possible, Garage Facing Front
Garage Spaces 2.0
Utilities Available Sewer In & Connected
Roof Type Shingle
Private Pool No
Building
Lot Description Cul-De-Sac
Story 1
Foundation Concrete, Slab
Sewer Public Sewer
Water Public
Architectural Style A-Frame, Contemporary
Schools
Elementary Schools Twin Rivers Unified
Middle Schools Twin Rivers Unified
High Schools Twin Rivers Unified
School District Sacramento
Others
Senior Community No
Tax ID 222-0290-057-0000
Special Listing Condition Offer As Is, None
Read Less
Want to know what your home might be worth? Contact us for a FREE valuation!

Our team is ready to help you sell your home for the highest possible price ASAP

Bought with Coldwell Banker Realty






