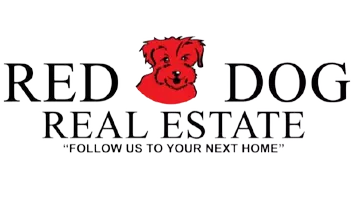$485,000
$485,000
For more information regarding the value of a property, please contact us for a free consultation.
3924 Gostage WAY Stockton, CA 95206
4 Beds
2 Baths
1,814 SqFt
Key Details
Sold Price $485,000
Property Type Single Family Home
Sub Type Single Family Residence
Listing Status Sold
Purchase Type For Sale
Square Footage 1,814 sqft
Price per Sqft $267
MLS Listing ID 225115311
Sold Date 10/10/25
Bedrooms 4
Full Baths 2
HOA Y/N No
Year Built 2005
Lot Size 5,223 Sqft
Acres 0.1199
Property Sub-Type Single Family Residence
Source MLS Metrolist
Property Description
PAID-OFF SOLAR! Welcome to 3924 Gostage Way, Stockton! This 4-bedroom, 2-bath home offers a spacious and functional layout perfect for modern living. The kitchen features granite countertops, a large island with breakfast bar seating, and plentiful cabinetry that opens to the dining and family areas for easy entertaining. Enjoy warm-toned hardwood floors, fresh neutral paint, and lots of natural light throughout. Bathrooms are well-appointed with granite counters and updated fixtures. The dedicated laundry room includes a sink and extra storage. The private backyard and attached 2-car garage complete the package. Conveniently located near schools, parks, and shopping with easy freeway access this home is move-in ready!
Location
State CA
County San Joaquin
Area 20801
Direction Take Togninali Road, head north on Yutan Lane, turn right on Estrella Avenue, then left on Gostage Way to reach 3924 Gostage Way.
Rooms
Guest Accommodations No
Living Room Great Room
Dining Room Dining Bar, Dining/Family Combo
Kitchen Breakfast Area, Pantry Cabinet, Granite Counter, Island, Kitchen/Family Combo
Interior
Heating Central
Cooling Central
Flooring Carpet, Tile, Wood
Laundry Cabinets, Sink, Gas Hook-Up, Ground Floor, Hookups Only, Inside Room
Exterior
Parking Features Attached, Side-by-Side, Garage Door Opener, Garage Facing Front, Uncovered Parking Space
Garage Spaces 2.0
Utilities Available Other
Roof Type Composition
Private Pool No
Building
Lot Description Shape Regular
Story 1
Foundation Concrete
Sewer Public Sewer
Water Public
Schools
Elementary Schools Stockton Unified
Middle Schools Stockton Unified
High Schools Stockton Unified
School District San Joaquin
Others
Senior Community No
Tax ID 179-460-36
Special Listing Condition None
Read Less
Want to know what your home might be worth? Contact us for a FREE valuation!

Our team is ready to help you sell your home for the highest possible price ASAP

Bought with Jean McGurk, Realty






