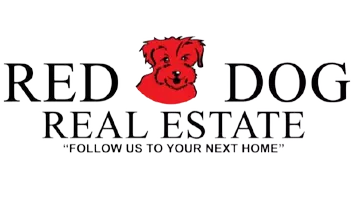$1,250,999
$1,299,000
3.7%For more information regarding the value of a property, please contact us for a free consultation.
1456 Oak Hill WAY Roseville, CA 95661
6 Beds
4 Baths
4,082 SqFt
Key Details
Sold Price $1,250,999
Property Type Single Family Home
Sub Type Single Family Residence
Listing Status Sold
Purchase Type For Sale
Square Footage 4,082 sqft
Price per Sqft $306
MLS Listing ID 225083381
Sold Date 10/14/25
Bedrooms 6
Full Baths 4
HOA Fees $83/mo
HOA Y/N Yes
Year Built 2002
Lot Size 0.325 Acres
Acres 0.3252
Property Sub-Type Single Family Residence
Source MLS Metrolist
Property Description
Welcome to 1456 Oak Hill Way an expansive and beautifully updated home in the gated Stoneridge community of East Roseville. Situated on a premium corner lot, this 6-bedroom, 4-bathroom home offers over 4,000 sq ft of thoughtfully designed living space, including a convenient downstairs bed and newly remodeled bath. The main level features soaring ceilings, brand-new LVP flooring, and a chef's dream kitchen with quartz countertops, a large island, walk-in pantry, and abundant cabinetry with deep pull-out drawers. Upstairs includes a massive media room perfect for movie nights or entertaining. Step outside to your private resort-style retreat with a walk-in pool, tranquil waterfalls, spa, and mature palm trees. The fully equipped DCS outdoor kitchen features a built-in grill, side burner, and storage drawers (fridge not included), alongside a large covered patio ideal for outdoor dining. Enjoy a variety of fruit trees including Asian pear, mandarin orange, avocado, nectarine, Meyer lemon, lemon, and lime. Additional highlights include a cozy fireplace, whole house fan, and rare 4-car garage. Located near top-rated schools, parks, and trails this home blends luxury, comfort, and convenience in one of Roseville's most desirable neighborhoods.
Location
State CA
County Placer
Area 12661
Direction Use GPS
Rooms
Guest Accommodations No
Living Room Other
Dining Room Dining/Living Combo, Formal Area
Kitchen Quartz Counter
Interior
Heating Central
Cooling Central
Flooring Carpet, Laminate, Tile, Vinyl
Fireplaces Number 1
Fireplaces Type Living Room
Laundry Inside Area
Exterior
Parking Features Attached
Garage Spaces 4.0
Pool Built-In
Utilities Available Public
Amenities Available None
Roof Type Cement,Tile
Private Pool Yes
Building
Lot Description Auto Sprinkler F&R
Story 2
Foundation Slab
Sewer Public Sewer
Water Public
Schools
Elementary Schools Roseville City
Middle Schools Roseville City
High Schools Roseville Joint
School District Placer
Others
Senior Community No
Tax ID 456-120-042-000
Special Listing Condition None
Read Less
Want to know what your home might be worth? Contact us for a FREE valuation!

Our team is ready to help you sell your home for the highest possible price ASAP

Bought with eXp Realty of California, Inc.






